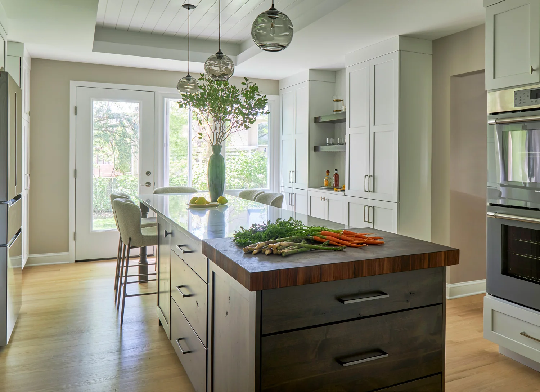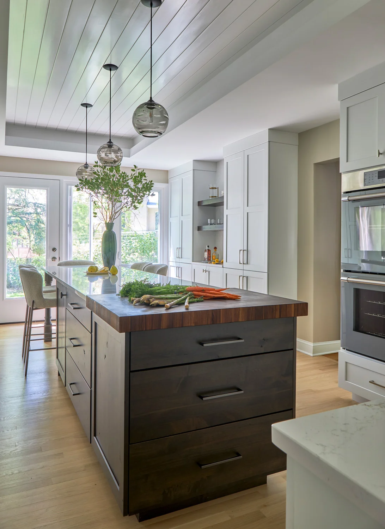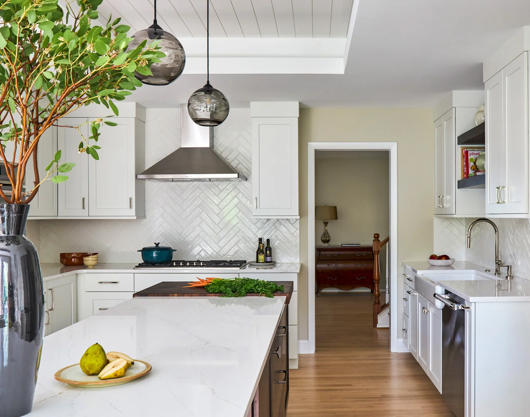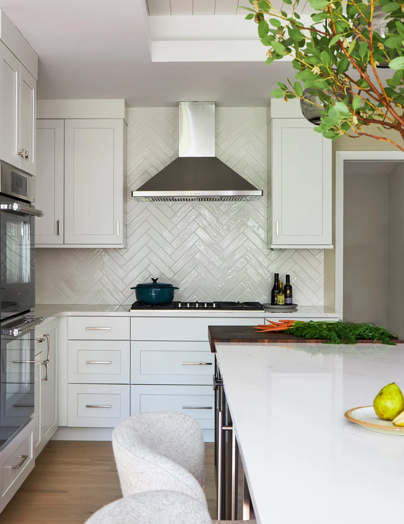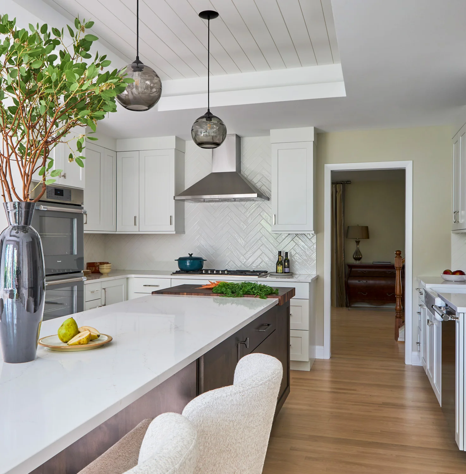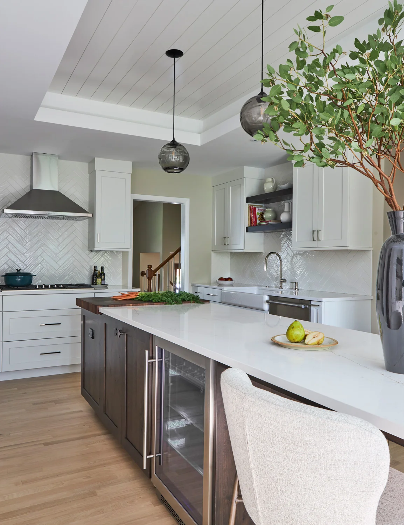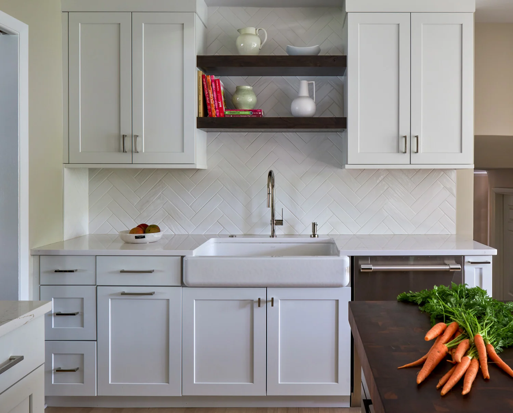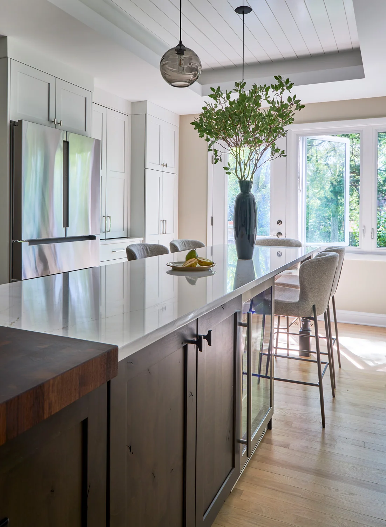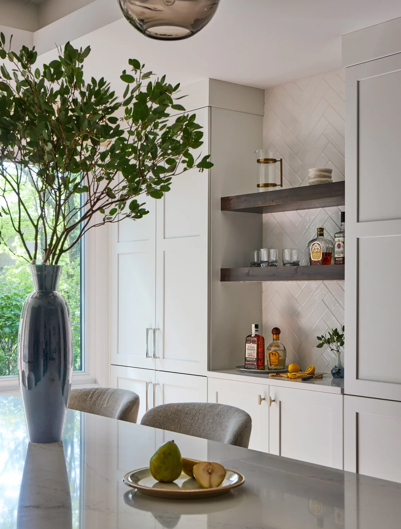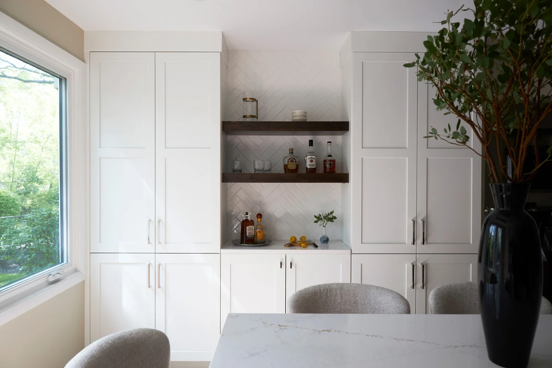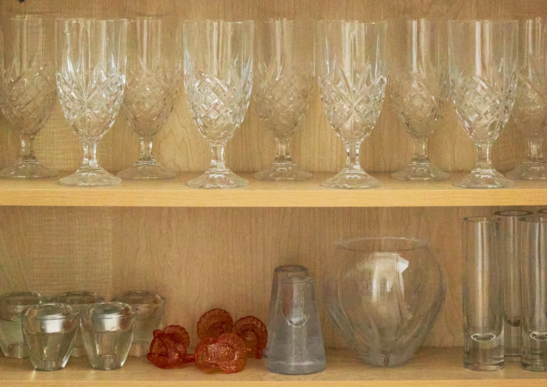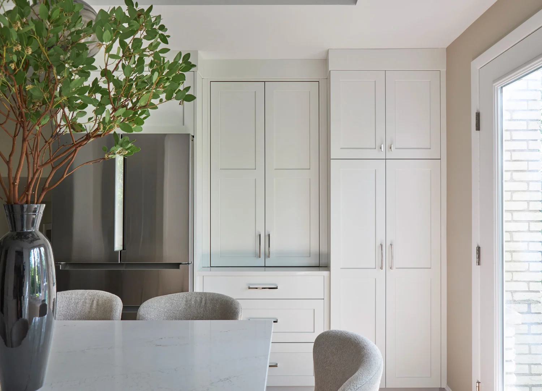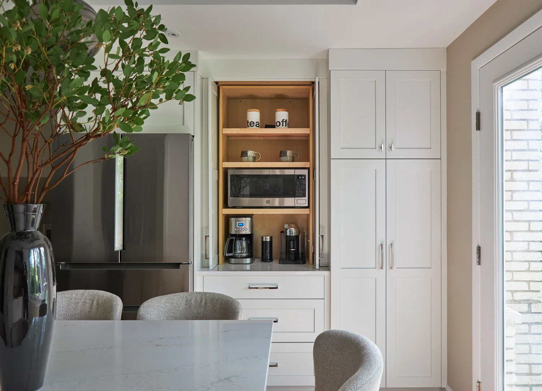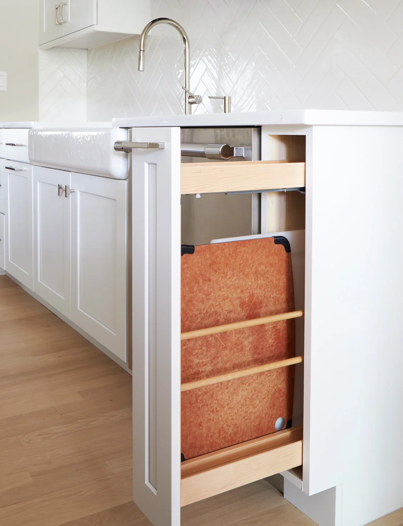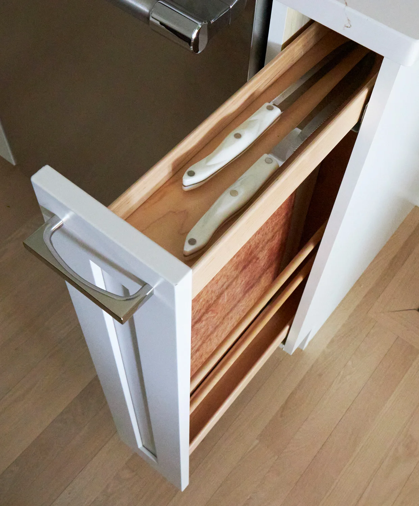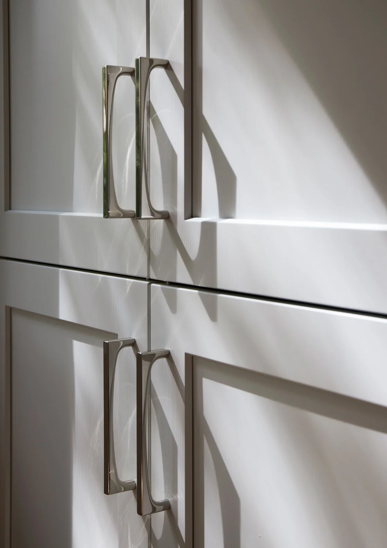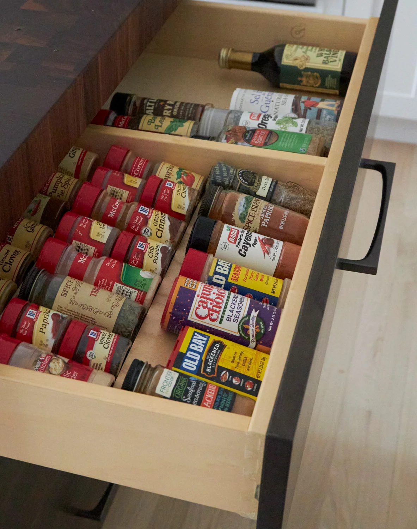Unlocking Potential: Kitchen Design Partners’ Masterful Oram Kitchen Renovation
In our Oram Kitchen Renovation project, we had customers who faced a kitchen that was tight and cluttered, making it difficult for homeowners to navigate and use the space efficiently. As you entered the kitchen from the main entrance of the home, an immediate wall greeted you on the right, with a deep and bulky refrigerator right behind it. This arrangement created a closed-in feeling as soon as you walked into the kitchen, making it an unwelcoming space for both cooking and socializing in a dream home.
To add to the congestion, the cooktop was situated around the corner from the refrigerator, alongside a peninsula arrangement of cabinets. On the other side of the doorway, a double oven cabinet, sink, dishwasher, and additional storage cabinets made up the working part of the interior design of the kitchen. With such a cramped layout all the difference, it was impossible for two people to work together comfortably, highlighting the house in need of a full potential thoughtful redesign to maximize the use of space.
Enjoy a More Organized Home with Our Design Solutions
One of the significant issues with renovations to renovate the house’s original layout was the basement’ lack of sufficient storage. The family struggled with an unorganized pantry closet and a cluttered bathroom and desk area, which became a landing spot for various papers, dog treats, and other belongings. The kitchen table, surrounded by some storage cabinets and the large pantry closet, added to the basement’ feeling of disorganization.
In a busy household, having an unorganized and cramped kitchen can lead to frustration and inefficiency. The limited storage and cluttered surfaces made it challenging for the family to keep their kitchen tidy. Recognizing these pain points was crucial for us at Kitchen Design Partners, our own services company, as it allowed commercial clients and residential clients to develop a renovation and remodeling plan that would address these issues and create a more functional and inviting space.
Transform Your Kitchen from Chaotic to Charming
To transform the Oram kitchen, we began by removing the obstructive wall near the refrigerator. This simple yet impactful change immediately opened up the space, creating a more welcoming and expansive environment. By taking down the wall and relocating the refrigerator, we were able to reconfigure and enhance the layout to allow for better flow and functionality.
In addition to removing the wall, we also took out the oversized pantry closet. This allowed us to replace the old peninsula arrangement with a long island, which included a five-foot seating area at one end. This new island not only provided ample workspace but also built the table into the island, creating a cohesive and functional centerpiece for the kitchen.
A Spacious and Functional Kitchen for The Modern Homeowner
With the new construction done, the removal of the peninsula, and the addition of the island, we had the opportunity to spread out the cooking area. The double oven cabinet was relocated to improve the layout and reduce congestion, allowing multiple people to cook and work in another area of the kitchen simultaneously. This change was essential for creating a more user-friendly and enjoyable cooking experience.
We also repositioned the refrigerator to the former desk area, which opened up more space and improved the overall flow of the kitchen. By making these strategic changes, Kitchen Design Partners was able to create a more spacious and functional cooking area that better suited the needs of our team of professionals, clients, architects, civil engineering team, contractors, and homeowners.
Introducing a Beverage Center and Enhanced Storage Solutions
One of the highlights of the Oram kitchen renovation was the introduction of a dedicated beverage center. This area included a hidden microwave and space for all the family and company’s coffee gear, making it a convenient and stylish addition to the kitchen and bathroom. By creating this specialized zone, we were able to keep the main kitchen and bathroom area more organized and free of clutter.
To address the family’s storage needs, we designed and installed custom pantry storage solutions. These new storage options provided ample room for all their belongings, helping our team to keep the kitchen tidy and well-organized. The improved storage capabilities were a key component in our construction team developing and creating a more functional and cost-efficient kitchen for future homeowners.
Enhancing Natural Light and Access to the Outdoors
Another significant improvement in the Oram kitchen renovation was changing the windows that looked out to the backyard. We replaced them with a door, allowing direct access to the newly built deck outside. This change not only enhanced the natural light in the kitchen but also provided a seamless connection to the outdoor space, making it easier for the family to enjoy their backyard.
Previously, the homeowners had to go down the stairs into the basement from their family room to access the patio. By creating a direct route from the basement through the kitchen to the backyard, we significantly improved the convenience and functionality of their living space. This change also encouraged more outdoor dining and entertaining, further enhancing the family’s lifestyle and enjoyment of their home.
Let Us Help You Create the Perfect Hub for Your Family
One of the designers of the kitchen’s primary goals of interior design for the Oram kitchen renovation was to create a space that could accommodate multiple people working and socializing simultaneously. By spreading out the cooking area and adding the spacious island, we achieved a layout that allows several people to cook, prepare food, and interact without feeling cramped or restricted.
The new island, with its built-in seating, also serves as a gathering spot for family and friends. This multifunctional space is perfect for casual meals, homework, art projects, and ideas for home improvement projects, side projects, or simply spending time together. At Kitchen Design Partners, we believe that the kitchen should be the heart of the home, and this redesign truly embodies that philosophy by fostering exceptional experience in both functionality and togetherness. We are 1 only minutes away from this bus stop.
Your Dream Kitchen, Realized – See The Oram Kitchen Project
Efficiency and organization were top priorities in the development and construction of the Oram kitchen remodeling project. The new layout, complete with its improved storage solutions and designated beverage center, has significantly enhanced the functionality of kitchen remodeling. Homeowners can now easily find and access their kitchen essentials, reducing clutter and creating a more streamlined cooking experience.
By incorporating our technology services expertise, custom storage design solutions, and removing unnecessary barriers, we created a vision of a kitchen that not only looks beautiful but also works efficiently for the family’s needs. This attention to detail, excellent customer satisfaction, and focus on functionality are what sets Kitchen Design Partners apart in our professional approach to kitchen design services and renovation services.
Experience the Joy of Cooking and Socializing in Your New Open Kitchen
The transformation of the Oram kitchen was truly remarkable. By addressing the key issues of congestion, lack of storage, and poor layout and architecture, we created a space that is both beautiful and highly functional for business use. The new kitchen is open, airy, and inviting, with a design, materials, and architecture that allows for easy movement and interaction between businesses together.
At Kitchen Design Partners, we are proud of the results of this project and the positive impact it has had on the homeowners’ daily lives. The Oram kitchen now serves as a central hub for cooking, dining, and socializing, bringing joy and convenience to the family of life. We are delighted to have played a part in creating this stunning and functional space.
Frequently Asked Questions
What were the main challenges in the Oram kitchen before the renovation?
The kitchen was tight and cluttered, with an obstructive wall, inefficient layout, and limited storage, making it difficult for multiple people to work together and creating a closed-in feeling.
How did Kitchen Design Partners improve the kitchen’s layout and functionality?
We removed the obstructive wall and relocated key appliances to open up the space, introduced a spacious island with seating, and optimized the cooking area for better flow and functionality.
What changes were made to improve kitchen storage?
Custom pantry storage solutions were designed and installed to address the family’s storage needs, providing more organized and accessible spaces for kitchen essentials.
How did the renovation enhance natural light and outdoor access?
We replaced the existing kitchen windows with a door leading directly to the backyard deck, improving natural light and creating a seamless connection to the outdoor space.
What unique features were added to the renovated kitchen?
A dedicated beverage center was introduced, including a hidden microwave and storage for coffee gear, making it a convenient and stylish addition to the space.
How does the new kitchen layout support socializing and family activities?
The spacious island with built-in seating provides a multifunctional space for casual meals, homework, and social gatherings, making the kitchen a central hub for family life.
What materials and design elements were used in the renovation?
We used high-quality materials and finishes that complement the home's style while ensuring durability, functionality, and a timeless aesthetic.
How did the renovation address the homeowners' lifestyle needs?
By creating a more open and functional space, the kitchen now supports multiple people cooking and socializing simultaneously, enhancing the overall experience of daily activities.
How long did the Oram kitchen renovation take to complete?
The timeline for the project depended on various factors, including design planning, construction, and final touches, but our team ensured a seamless and timely completion.
How can I start my own kitchen renovation project with Kitchen Design Partners?
You can book a consultation through our website, visit our showroom, or contact our team to discuss your vision, budget, and goals for your dream kitchen transformation.

