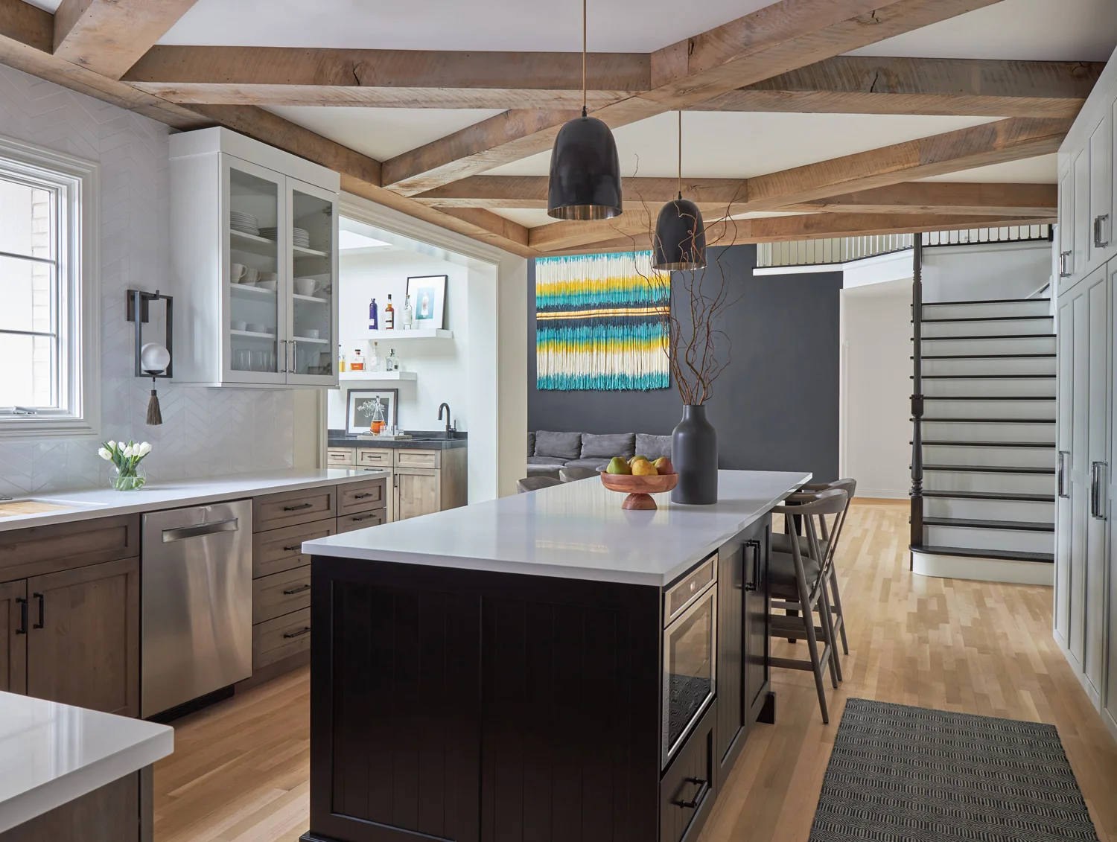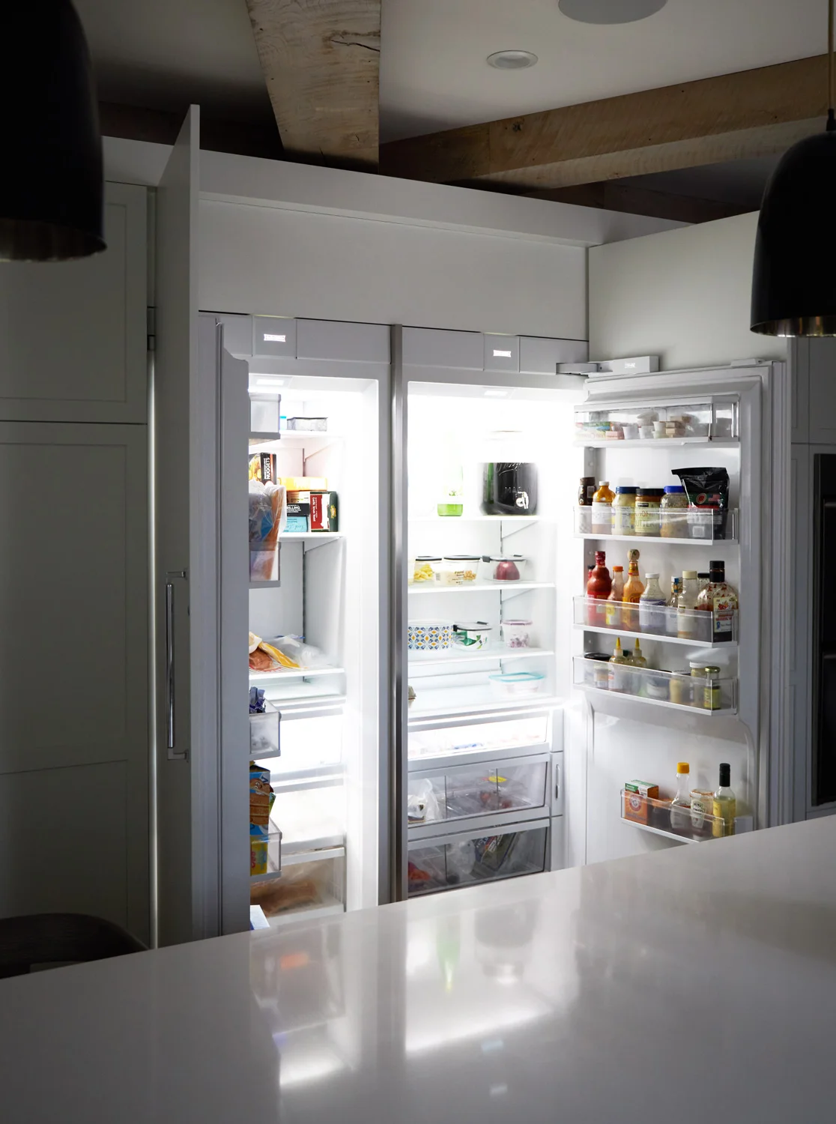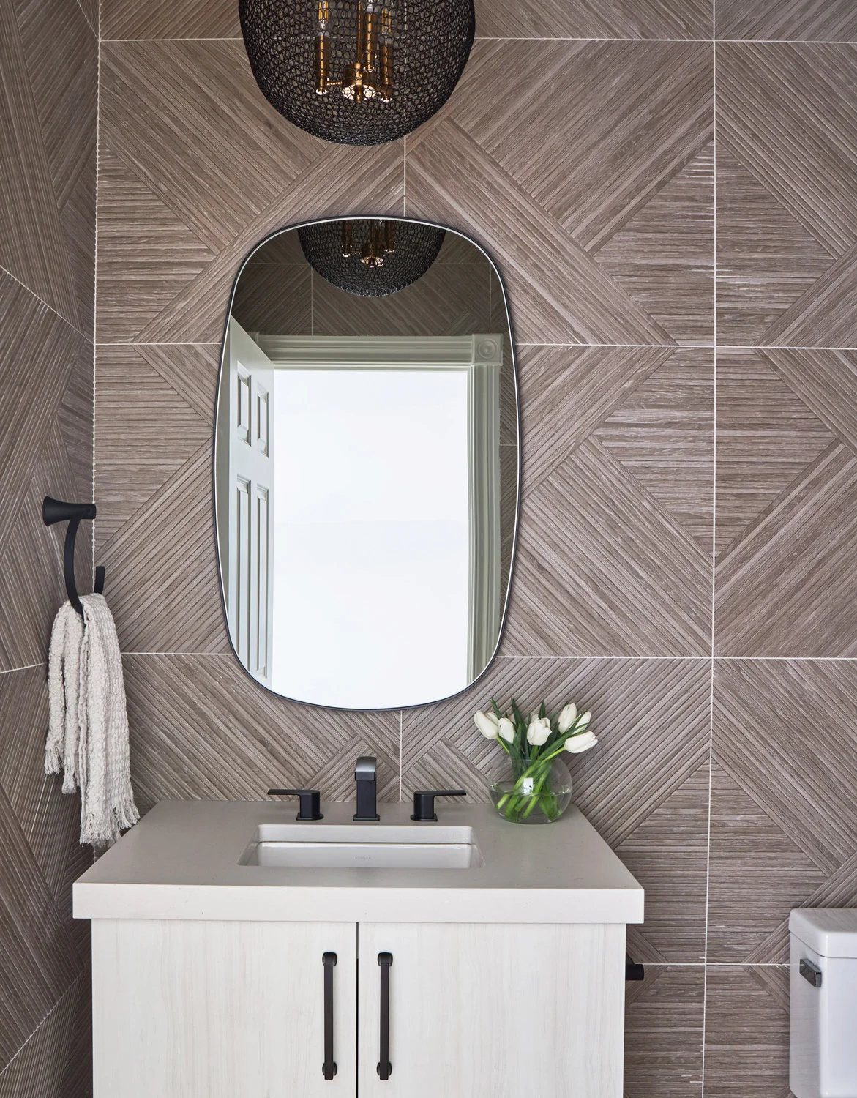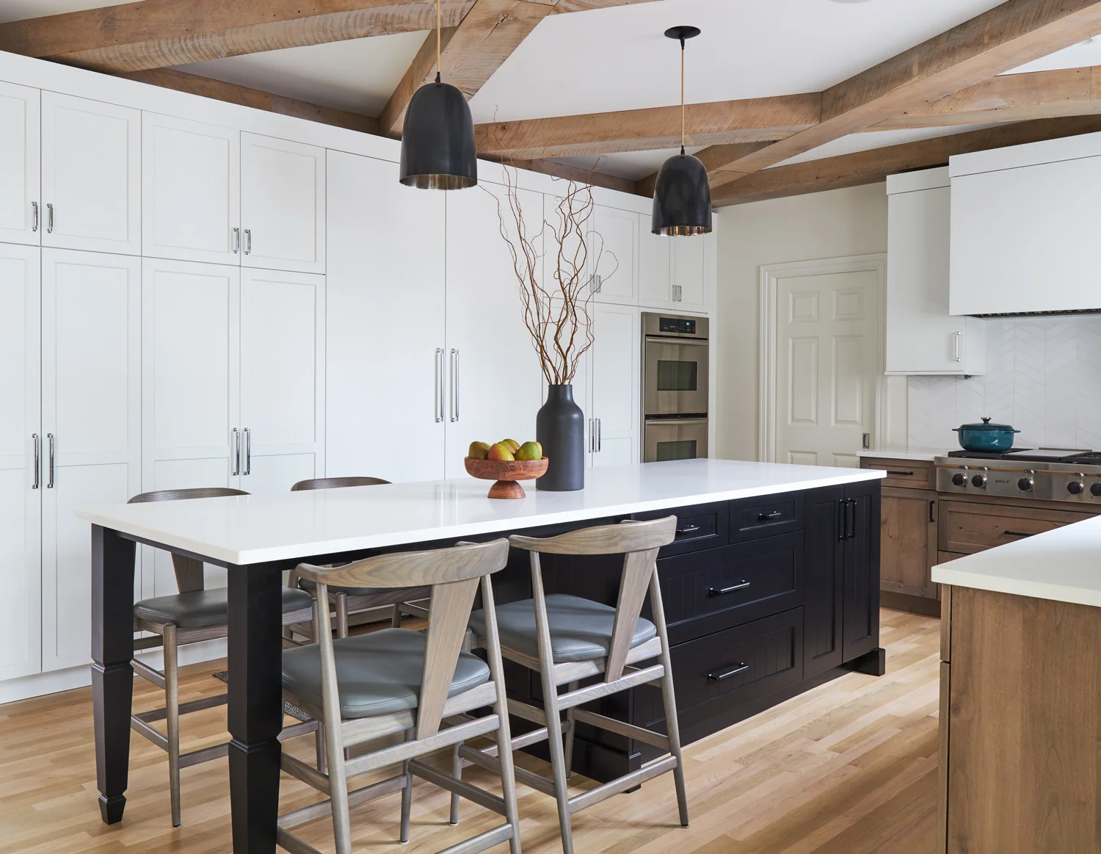A Modern Farmhouse Kitchen Renovation: Our Featured Project in Inspired Kitchens & Baths
We are proud to share some exciting news—one of our kitchen renovation projects has been featured in the beautiful new coffee-table book Inspired Kitchens & Baths. This book showcases some of the finest kitchen and bath transformations, and we are thrilled to have worked alongside GOGO Design Group and Macnon Builders on this incredible kitchen and breakfast room renovation.
Our project stands out not only for its transformation but also because it highlights the collaborative efforts of talented professionals. The homeowners approached us to help them turn their kitchen and breakfast room into a Modern Farmhouse masterpiece, and we knew that partnering with the right design and build teams would make all the difference.
Blending Modern and Rustic: A Kitchen Transformation
The homeowners initially envisioned an all-white kitchen, a popular choice for Modern Farmhouse designs. However, during our planning sessions, we worked closely with them to explore additional ways to bring warmth and character to the space without straying from the clean, modern look they desired.
The original kitchen felt cramped and outdated, with dark wood cabinets that didn’t maximize the space. Our team saw an opportunity to create a more open, airy kitchen while introducing rustic elements that would give the room more depth. With input from GOGO Design Group and the expertise of Macnon Builders, we guided the homeowners through the process of selecting mixed cabinetry, reclaimed wood beams, and a black island that would ground the design.

Maximizing Space and Style in a Modern Farmhouse Kitchen Redesign
What we created together is a bright, open kitchen that beautifully blends modern elements with the warm, rustic charm of a farmhouse style. The room now features reclaimed wood ceiling beams that complement the sleek, white cabinetry and bring natural texture into the design. The alder wood base cabinets add warmth without overwhelming the clean, modern lines that the homeowners wanted to achieve.
One of the most dramatic changes is the layout. The original space was narrow, with a lot of unused and inefficient areas, especially along the left wall. We reimagined the entire flow of the kitchen, utilizing every inch of available space. The new design features a floor-to-ceiling wall of storage and sleek, modern appliances that integrate perfectly with the overall aesthetic. What was once a cramped kitchen is now a functional, beautiful space that meets the daily needs of the family.

From Wasted Space to Functional Beauty in a Kitchen Makeover
There are several standout features in this kitchen renovation that make it both visually stunning and highly functional. One of our favorite elements is the mix of cabinetry. By combining white upper cabinets with darker wood tones below, we were able to create a layered look that feels cohesive and welcoming. The black island anchors the space, offering both style and practicality, with ample storage and workspace for cooking and entertaining.
Another highlight is the use of reclaimed wood for the ceiling beams. These beams not only add a touch of rustic charm but also tie the design together, creating a seamless transition between the kitchen and breakfast room. The beams draw the eye upward, making the space feel larger while adding texture and warmth.
In terms of functionality, the new floor-to-ceiling storage wall is a game-changer for homeowners. What was once a wasted wall is now fully optimized for storage, with custom cabinets that keep clutter out of sight and modern appliances that blend seamlessly into the design. The transformation from a spec-home kitchen to a highly efficient, beautiful space is something we are incredibly proud of.

Teamwork and Expertise Deliver Exceptional Kitchen Renovation
This project is a shining example of what can be achieved when we partner with skilled professionals. Our collaboration with GOGO Design Group and Macnon Builders brought together creative design ideas, expert craftsmanship, and a shared commitment to delivering a result that exceeded our client’s expectations.
At KDP, we believe in the power of teamwork. By working alongside interior designers, builders, and other trade professionals, we are able to offer our clients a full-service approach that leads to better results. Whether we are designing a kitchen, bathroom, or entire home, we enjoy bringing in experts who can add their unique touch to the project.

Blending Style and Function for a Timeless Kitchen Design
For every kitchen renovation, our goal is to blend style and function in a way that fits the homeowners’ lifestyle. Kitchens are the heart of the home, and we approach each project with a focus on creating spaces that are both beautiful and practical.
In this particular renovation, we kept the homeowners’ desire for a Modern Farmhouse style at the forefront while also introducing elements they hadn’t originally considered. By mixing materials, textures, and finishes, we were able to create a kitchen that feels both timeless and fresh.

A Proud Collaboration Showcased in Inspired Kitchens & Baths
We are incredibly honored to have this project included in Inspired Kitchens & Baths. The book, featuring a foreword by Suzie Williford, EVP & Chief Strategy Officer of the National Kitchen & Bath Association, showcases some of the best design and renovation work in the industry. Our kitchen project with GOGO Design Group and Macnon Builders stands as a testament to what can be achieved when great minds come together.

Explore Our Portfolio and See the Story Behind Each Kitchen Renovation
We invite you to explore the full project and many others in our portfolio. You can also view the digital version of Inspired Kitchens & Baths to see how this project turned out. Every kitchen renovation tells a story, and we are proud to have played a part in bringing this Modern Farmhouse kitchen to life.

Partner with Us to Create Exceptional Kitchen and Bath Spaces
We are always eager to collaborate with architects, builders, general contractors, interior designers, and trade professionals to create spaces that truly shine. If you’re looking for a partner on your next kitchen or bath project, we’d love to hear from you. Let’s create something exceptional together.
Reach out to us, and let’s get started on your next renovation!

Frequently Asked Questions
What was the inspiration behind the Modern Farmhouse kitchen renovation featured in Inspired Kitchens & Baths?
The homeowners wanted an all-white Modern Farmhouse kitchen, but with the guidance of Kitchen Design Partners, GOGO Design Group, and Macnon Builders, they embraced a mix of modern and rustic elements to add warmth and character while maintaining a clean, contemporary look.
What are the key design elements that make this kitchen a Modern Farmhouse masterpiece?
The design incorporates white upper cabinets, dark alder wood base cabinets, a black island for contrast, and reclaimed wood ceiling beams to blend modern aesthetics with rustic charm, creating a timeless and functional space.
How was space maximized in the kitchen redesign?
The redesign reimagined the layout by adding a floor-to-ceiling storage wall, optimizing previously wasted space along the left wall, and introducing modern appliances that seamlessly integrate into the design for enhanced functionality.
What unique storage solutions were incorporated into the kitchen renovation?
A floor-to-ceiling wall of custom cabinets was added to maximize storage, providing ample space to keep clutter hidden while ensuring that modern appliances blend seamlessly with the overall design.
What role did reclaimed wood play in the kitchen transformation?
Reclaimed wood was used for ceiling beams to introduce natural texture, enhance the farmhouse feel, and create a visual connection between the kitchen and breakfast room, making the space feel larger and more inviting.
How did the collaboration with GOGO Design Group and Macnon Builders contribute to the project’s success?
The partnership brought together creative design ideas, expert craftsmanship, and a shared commitment to delivering an exceptional renovation that exceeded the homeowners' expectations.
What are the standout features of the black island in the kitchen?
The black island serves as a focal point in the space, offering both style and practicality with ample storage and a large workspace, making it ideal for cooking and entertaining.
How does the new kitchen design enhance the homeowners' lifestyle?
The updated kitchen is now more open, bright, and functional, with designated areas for cooking, storage, and entertaining, ensuring it meets the daily needs of the family while providing a beautiful space for gatherings.
Where can I see more of Kitchen Design Partners' work?
You can explore more kitchen and bath renovation projects by visiting Kitchen Design Partners’ portfolio on their website or viewing the digital version of Inspired Kitchens & Baths, which showcases their featured work.
How can I collaborate with Kitchen Design Partners for my own kitchen or bath renovation?
Kitchen Design Partners welcomes partnerships with architects, builders, general contractors, and interior designers. Interested parties can reach out via their website to start working on a custom renovation project.
