Tranquil Transitional Kitchen Renovation in Glencoe: A Design as Fresh as Spring
Spring is in the air and we can’t think of a better celebration than showcasing this beautiful kitchen renovation that is as fresh and peaceful as a bright spring day. At Kitchen Design Partners, every kitchen renovation tells a unique story. We believe in understanding how homeowners use their kitchens on a daily basis, as well as for entertaining and special occasions. By asking detailed questions about their cooking habits, entertainment needs, and what’s not working in their current space, we can create kitchen designs tailored to their lifestyle and goals.
A Glencoe couple approached us to completely redesign their kitchen. These homeowners are active empty nesters who enjoy entertaining during holidays and special occasions with their growing family. Their kitchen serves as the central hub of their home, from making smoothies in the morning and watching sports while preparing meals, to composting, watering plants, and paying bills. They wanted to create a peaceful, serene atmosphere, using soft finishes and calming color schemes to enhance the space where they spend so much time. Here is their “before” kitchen:
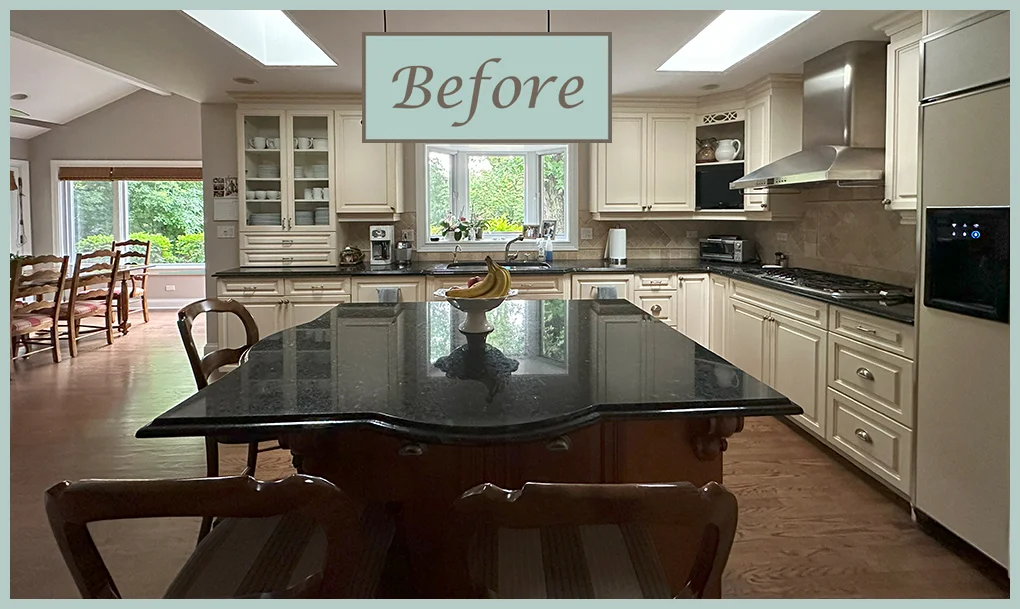
This modern kitchen is designed to keep family and guests close by without getting in the cook’s way. We’ve incorporated distinct work zones to help this busy family stay organized and on track. There’s a dedicated food prep area, a storage zone, a cleanup station, and a self-service section. Refrigerator drawers and waste/recycling pullouts on the back side of the island and a walk-in pantry with a sink and microwave allow family and guests to grab snacks and drinks without interrupting the cook. Island seating and a cozy banquette flow seamlessly into the family room, ensuring the cook is always part of the action. The working side of the island faces the cooktop, while the sink and dual ovens are just steps away, creating an efficient and connected workspace.
Kitchen Renovation Goals
The homeowners’ goals were clear. They wanted to shift from a traditional to a transitional kitchen style, characterized by clean lines and a more modern feel. They also desired:
- Soft white perimeter cabinetry for a fresh, clean look.
- Contrasting stained wood cabinetry for the kitchen island and bar to add warmth and depth.
- A mosaic backsplash to introduce texture while maintaining the serene atmosphere.
- Lighter Quartz countertops.
- An updated, cabinetry hood in place of the traditional stainless steel for a personalized, custom style.
- White farm sink for a timeless aesthetic and functionality.
- Decluttered countertops.
- A reduced home office space to make room for a full bar for entertainment.
- A hidden desk compartment for laptop charging and bill paying supplies.
- More space around the cooktop area, which was previously cramped against the refrigerator.
- The removal of an interior door that swung inward into the kitchen, creating a bottleneck.
- Symmetrical design throughout the cabinetry.
The Kitchen Design Solution
With these goals in mind, we crafted a dream kitchen that perfectly blends the homeowners’ personal style with improved functionality. What a difference! Together with the homeowners’ we achieved their desired balance of fresh transitional style with tranquil and serene colorways:
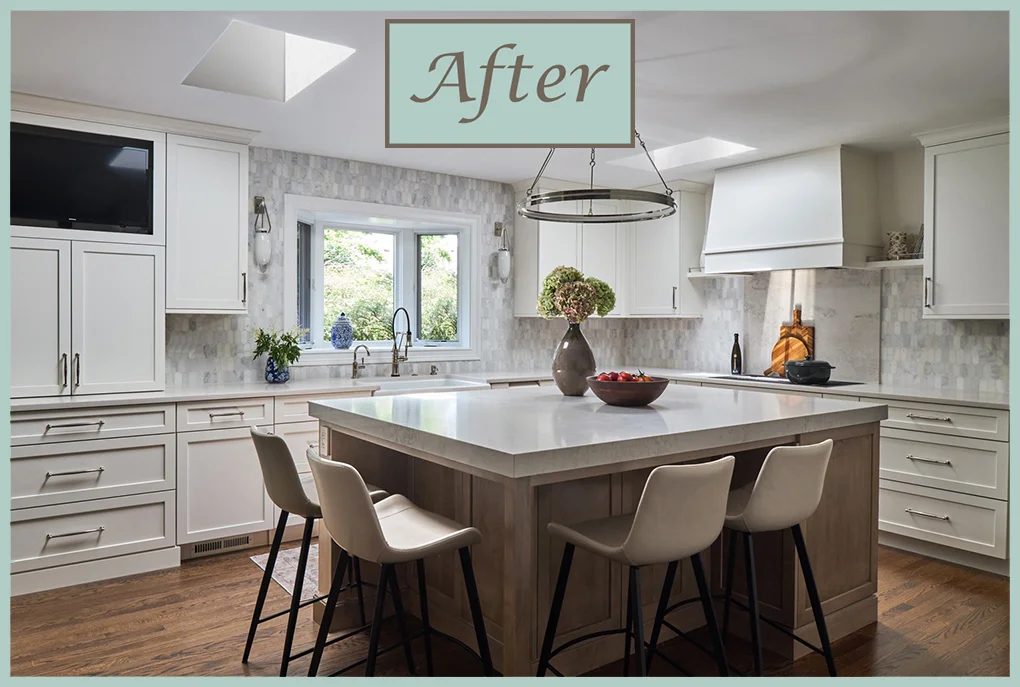
This kitchen already had lots of natural light from ample windows and skylights to create a bright, cheerful feel. The homeowners’ selection of white perimeter cabinetry and serene colors achieved the calm atmosphere they desired perfectly. This is a relaxing, happy space for the homeowners to spend their time. Let’s take a closer look at the details.
A standout feature of this custom kitchen is the stunning maple wood kitchen island with a taupe stain, providing a warm contrast while maintaining the tranquil aesthetic. The working side of the island facing the sink area contains deep drawers for storing dinnerware and other utensils — perfect for an efficient transition from dishwasher to storage.
We designed this island with an extra thick countertop and placed molding underneath for a furniture-like appeal that feels more like a table. Additionally, the seating area features hidden storage for less frequently used items like vases. To enhance durability and practicality, we incorporated a post with a stainless-steel base so it holds up better to sweeping and cleaning. For improved flow, we relocated the refrigerator, providing more usable space beside the cooktop. Plus, we replaced a previously obstructive door with a space-saving pocket door, eliminating the previous bottleneck. Perfect solution!
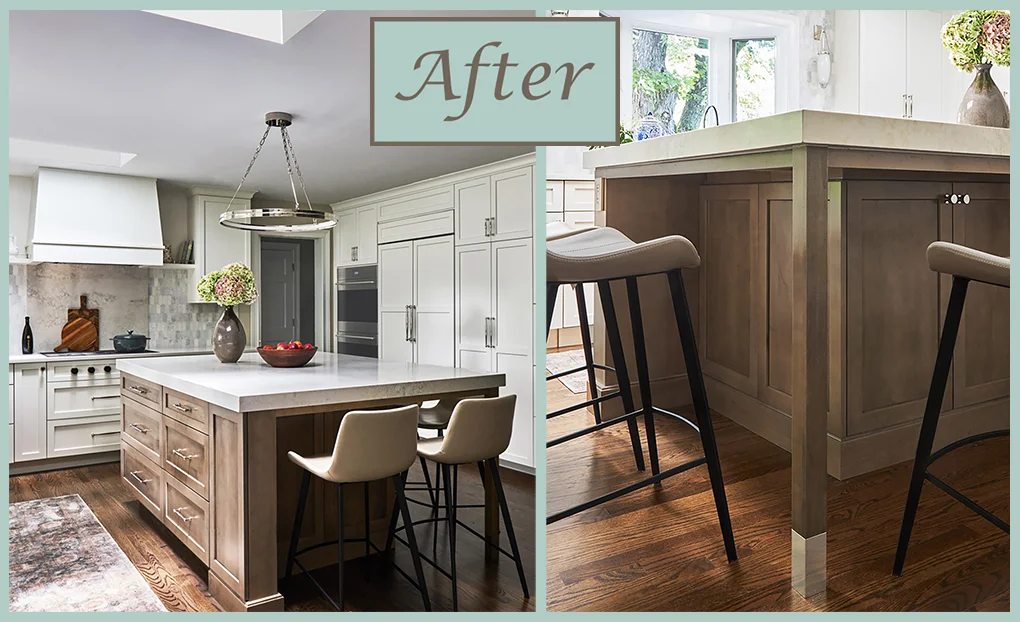
Speaking of more space for cooking – this cooking zone is divine! You can see we were able to provide the homeowners with the cabinetry hood that they desired as well as some open shelving for decorative items. The mosaic tile adds texture and interest while remaining in the soothing colorways to maintain the overall serene design and a backsplash of the beautiful quartz countertop material adds depth and the practicality of quartz is a smart idea behind the cooktop. The knobs of cooktop are wired directly through the cabinetry for a custom finish. Deep drawers provide space for the homeowners’ most used pots and pans and vertical storage makes storing and retrieving cookie sheets a breeze. Moving the refrigerator made room for a generous length of countertop workspace and additional cabinetry for more storage and spice organization close to the cooktop. Much more functional!
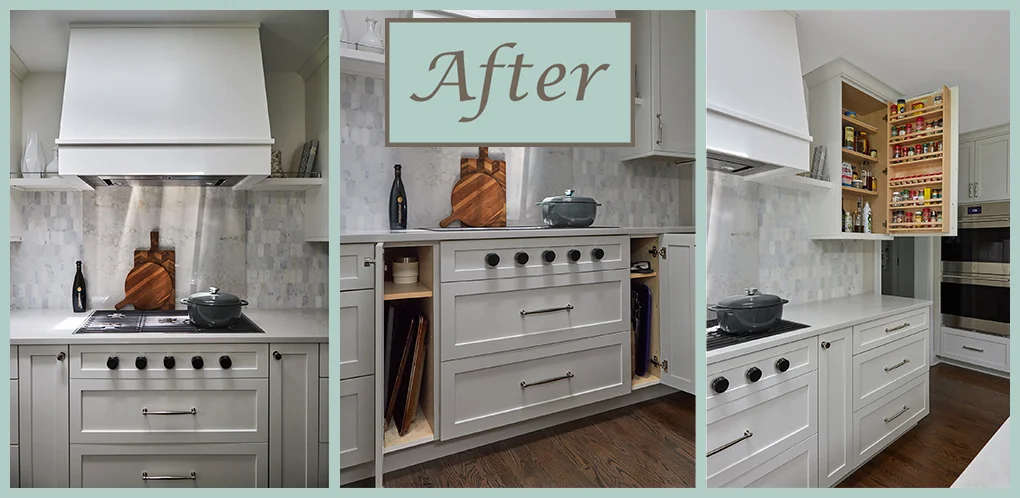
Below you can see that the large, single bowl farm sink that the homeowner desired fits perfectly into the tranquil transitional design theme. There’s also another secret of this kitchen design revealed here. The homeowners love design symmetry and wanted all of their cabinets to appear perfectly balanced when the doors are closed. This was a simple request for KDP to accommodate. We designed the outside door and drawer panels to match perfectly throughout the kitchen. Here you can see the appliance panel on the dishwasher appears to be a three-drawer section of cabinetry to match the cabinetry on the opposite side of the sink. This is also a good view of the mosaic tile that provides a touch of color and just enough texture while the hardware provides a bit of sparkle without overwhelming the serene design theme.
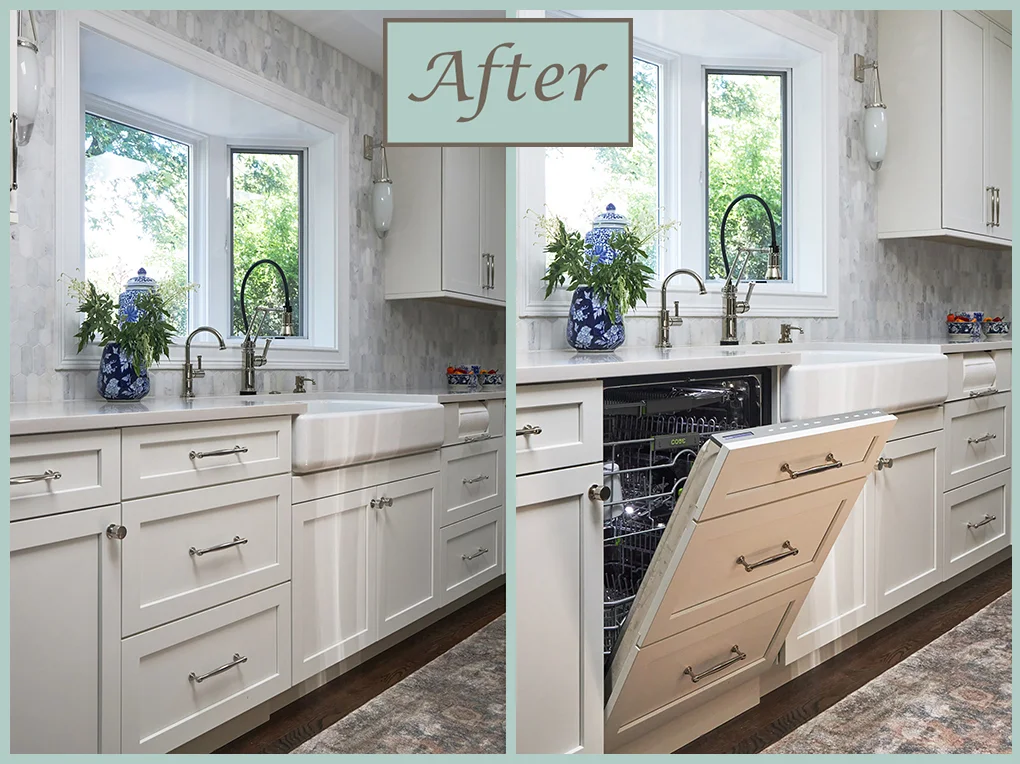
We simply adore this gorgeous floor to ceiling wall of cabinetry that is packed full of functional storage solutions. As you come into the kitchen from this hallway, you see what appear to be tall cabinets with two sets of doors. While the back set of doors are indeed storage, the front set—both top and bottom—are decorative panels. This allowed us to wrap the cabinetry around the corner and utilize the deep backside of the cabinets while maintaining the symmetry the homeowner loves. We were also able to eliminate the huge desk that took up one wall without losing the functionality of the home office the homeowners need. Voilà! A lift-up door reveals a pullout desk chock-full of organization and built-in charging options. The two bottom drawers are actually filing cabinet drawers. When it is all closed up, it’s tidy and perfectly matches all the rest of the kitchen perimeter cabinets. So convenient!
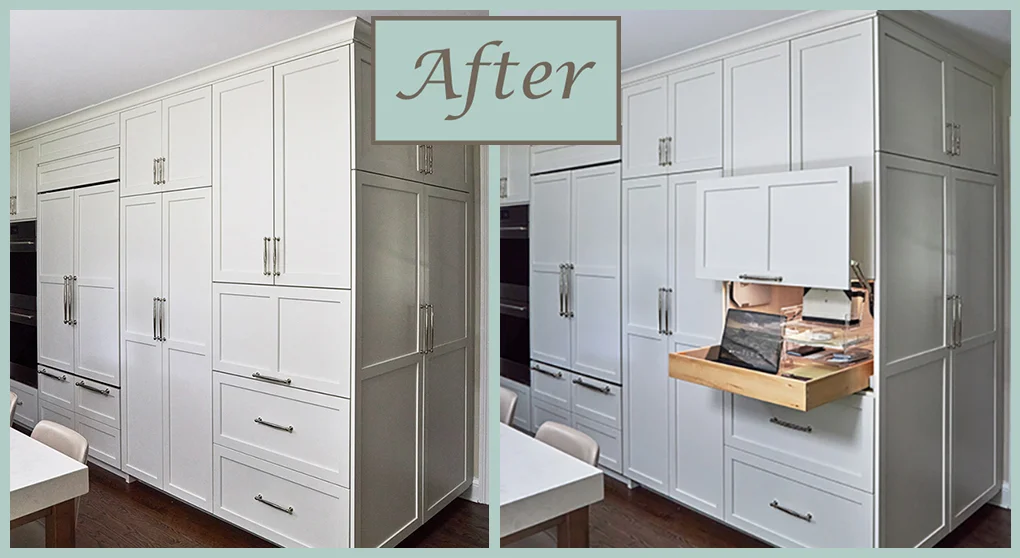
We were so thrilled to reassign the previous large desk space to something the homeowner didn’t have before – a full home bar and beverage center. We used the same maple wood with taupe finish as on the island and incorporated many special details like glass display doors and gallery rods on the open shelving. This cabinet is situated outside the work zones so that family and guests can help themselves to drinks without getting underfoot of the cook during gatherings. A small bar sink lets people access water for handwashing or drinking while someone else is working at the kitchen sink undisturbed.
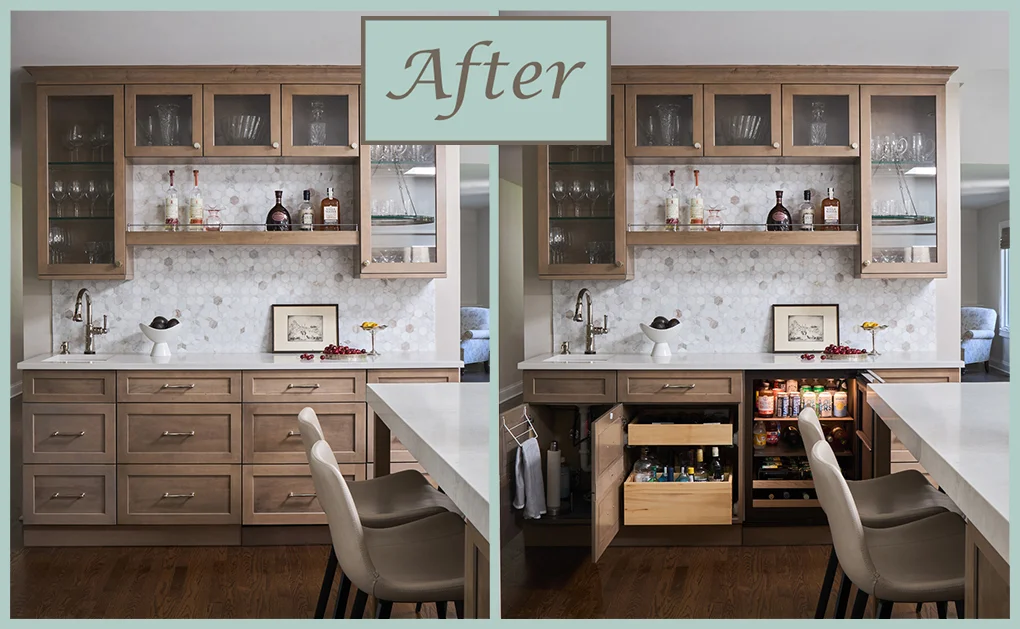
Once again we made the panels of the lower cabinetry symmetrical, appearing as four columns of drawers while actually only some of them are drawers. The under-sink storage area, roll out storage for bottles and the under-counter refrigerated beverage center are cleverly disguised with panels that provide the balance these homeowners wanted throughout their kitchen.
The homeowners selected a different mosaic tile behind the bar that brought out the brown of the cabinetry and set this furniture piece apart from the rest of the kitchen. Below is a close-up of the two different mosaic tile choices and how well they work together while being unique. Lovely!
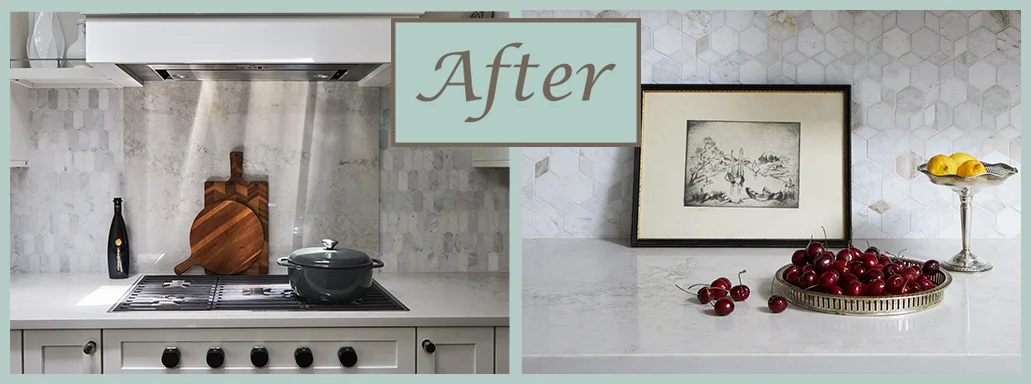
The rest of this kitchen story is all about functional organization. The cabinet below gets daily use so it is in a prominent position in the kitchen. The homeowners wanted easy access to their smoothie supplies and supplements without all the clutter. We designed this special smoothie cabinet that allows them to keep their blenders plugged in and ready and all of their other supplies organized and accessible. When they are finished in the morning, the simply close up the cabinet for a tidy, finished look. Then they can enjoy their smoothies at the island while they watch the morning news on the built-in TV.
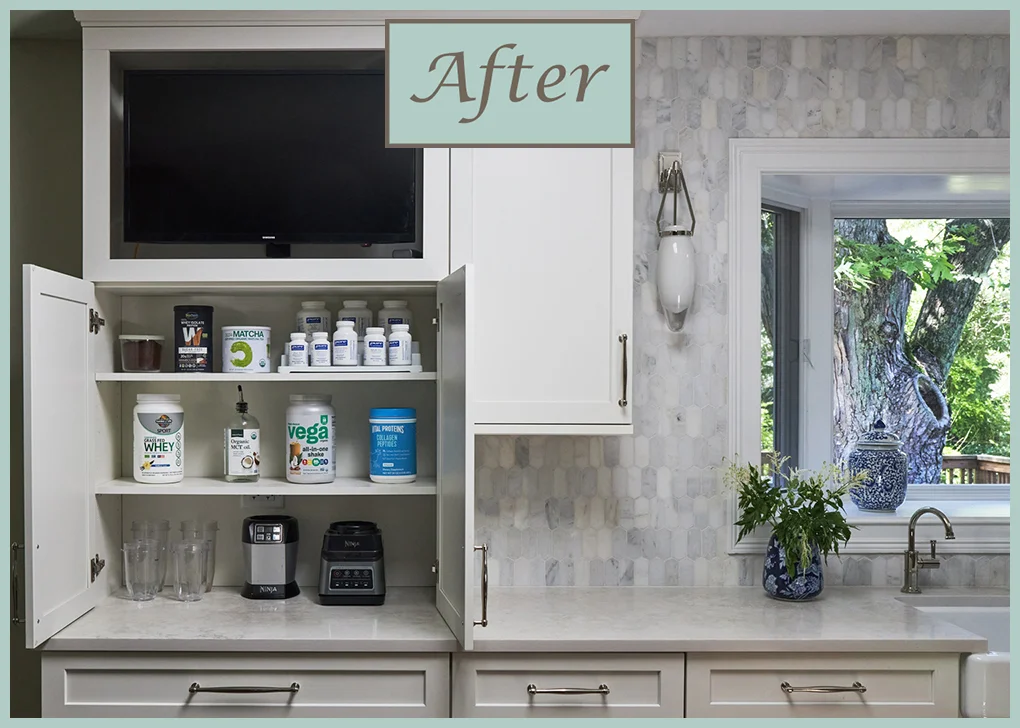
There are so many cabinetry insert solutions available today that we were able to make the inside of the cabinets as fabulous as the outside. We eliminated the paper towels on the countertop while keeping them close to hand with this paper towel drawer. The homeowners love it!

Under the paper towel drawer is the pullout storage for trash and recycling, again with a panel that appears like two drawers. Next is a special pullout for cutting boards, one the homeowners’ favorite new additions. This keeps cutting boards close to the sink and the island and standing upright for easy access. Corner storage pullouts make corner cabinets downright easy to access rather than the inconvenient, hard-to-reach places they used to be.
We’re thrilled with the results of this Glencoe kitchen renovation, and the homeowners are, too. This kitchen is not only beautiful but also functional, catering to their daily routines and making their family gatherings even more special. Check out more kitchen projects on our website at https://kitchendesignpartners.com/portfolio/kitchens/.
Is your kitchen ready for a fresh, new update? Take our kitchen survey to start along the path to the kitchen of your dreams.
What is a transitional kitchen style, and how does it differ from traditional or modern styles?
A transitional kitchen blends the warmth and elegance of traditional design with the clean, minimalist lines of modern aesthetics. In this project, the shift was from ornate, traditional cabinetry to streamlined, soft-white perimeter cabinets, complemented by a warm, taupe-stained island.
What were the main goals for the Glencoe kitchen renovation?
The homeowners aimed to create a peaceful, highly functional kitchen that supported daily routines and holiday entertaining. Key goals included improved flow, softer finishes, decluttered surfaces, more space around the cooktop, and a serene color palette.
How did Kitchen Design Partners improve kitchen functionality?
Several strategies enhanced functionality: relocating the refrigerator to free up cooktop space, integrating deep drawers and vertical storage, adding a smoothie cabinet with plugged-in appliances, and concealing a home office desk behind matching cabinetry.
What design features helped achieve a tranquil, serene atmosphere?
The kitchen features soft white cabinetry, mosaic tiles in soothing tones, a taupe-stained maple island, and subtle metallic hardware. Natural light from skylights and windows enhances the calming vibe.
What cabinetry and storage innovations were used in this renovation?
Innovations include a hidden charging desk, deep drawers with customized inserts, paper towel drawers, pullout trash/recycling compartments, vertical cutting board storage, and corner cabinet pullouts—all designed for daily ease and minimal clutter.
What changes were made to improve traffic flow in the kitchen?
The design eliminated an inward-swinging interior door and replaced it with a pocket door, reducing bottlenecks. Symmetrical cabinetry design created visual balance and contributed to a sense of spaciousness.
How did the design support the homeowners’ love for entertaining?
A full home bar was added where the old office desk once stood, featuring open shelving with gallery rails, a secondary bar sink, under-counter beverage fridge, and a distinctive mosaic tile to set it apart.
Why was symmetry important, and how was it incorporated?
The homeowners valued symmetry, so KDP designed cabinetry panels to visually balance even when they disguised appliances or storage. For example, the dishwasher was hidden behind a panel made to look like a three-drawer unit.
What countertop materials were used and why?
Light quartz countertops were chosen for their clean, bright appearance and practicality. The same quartz was used as the backsplash behind the cooktop for a seamless, easy-to-clean surface.
How does this renovation reflect Kitchen Design Partners’ approach to design?
This project exemplifies KDP’s commitment to personalized, functional, and beautiful design. By listening carefully to the homeowners’ lifestyle needs and aesthetic preferences, the team delivered a kitchen that’s both highly livable and stunningly serene.
