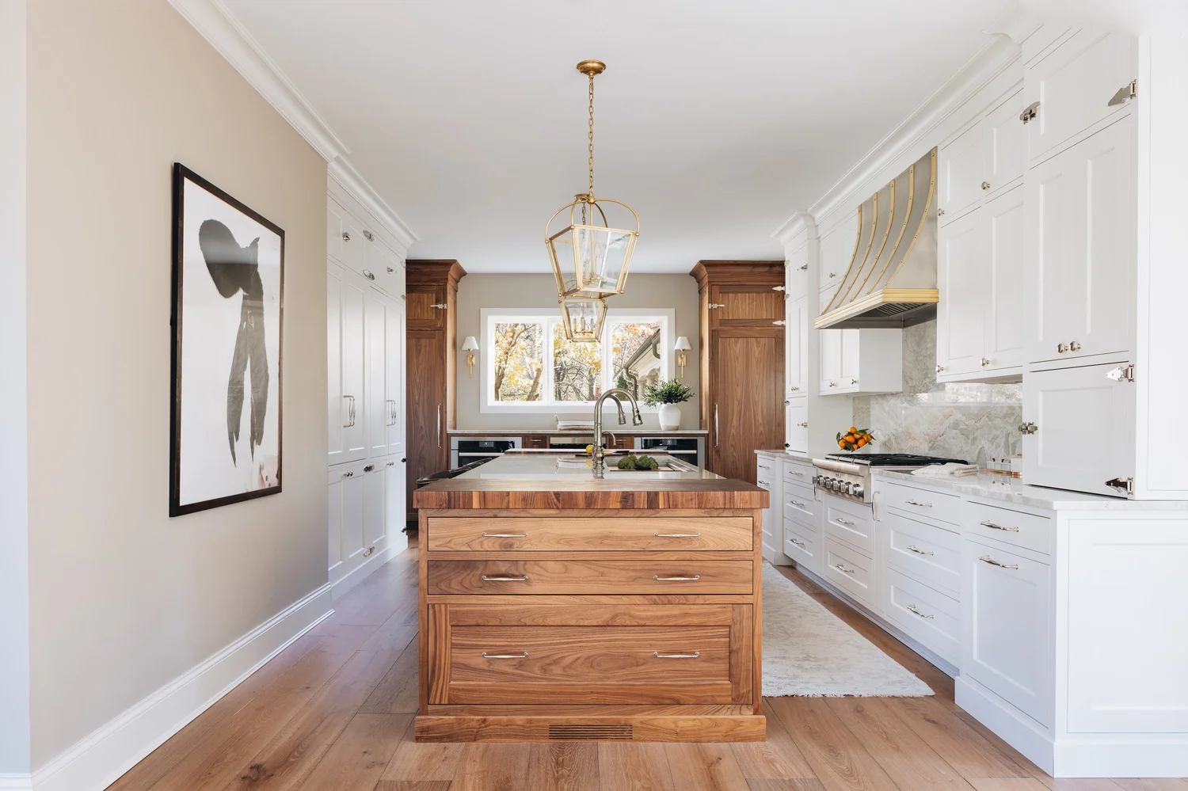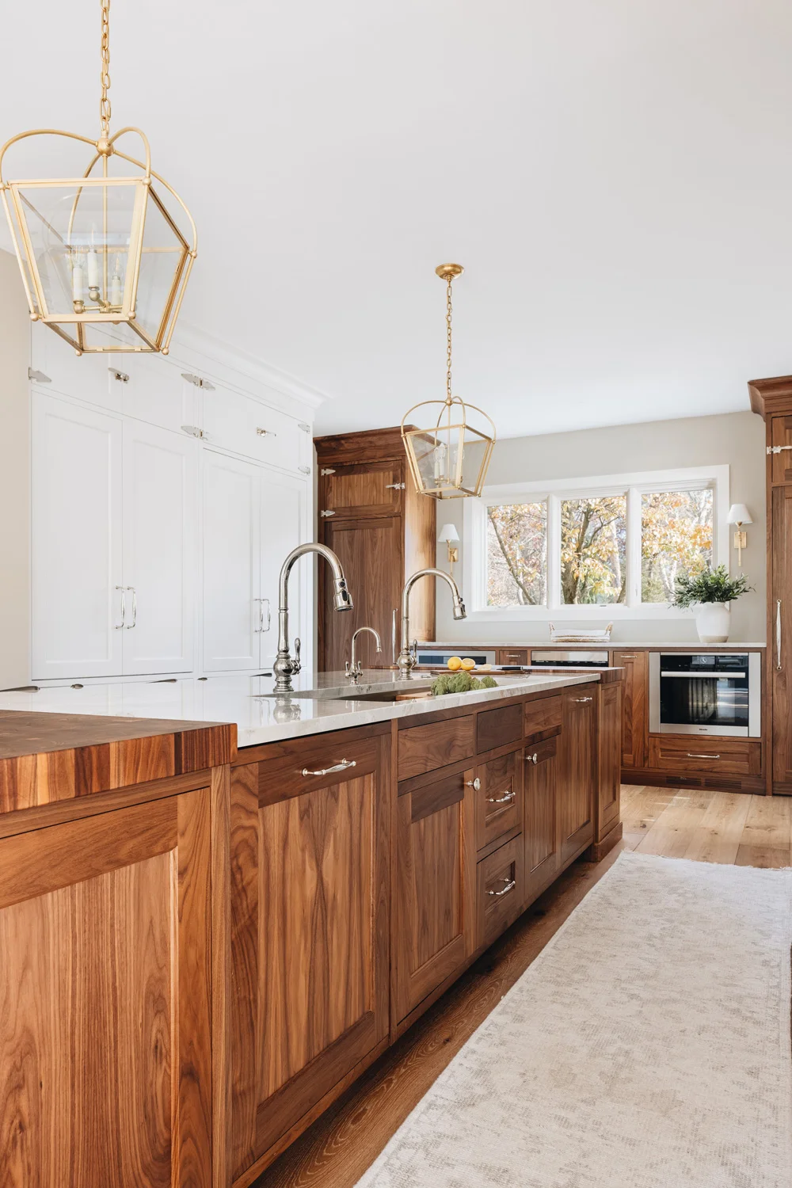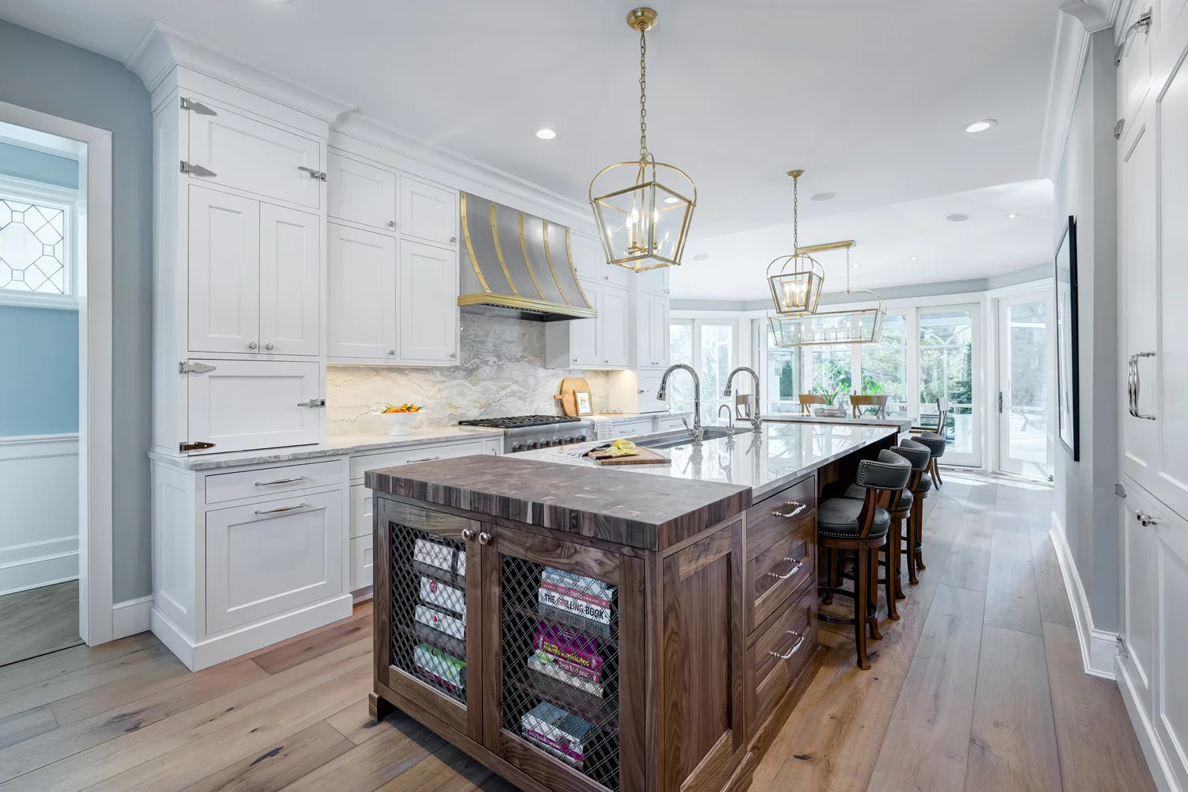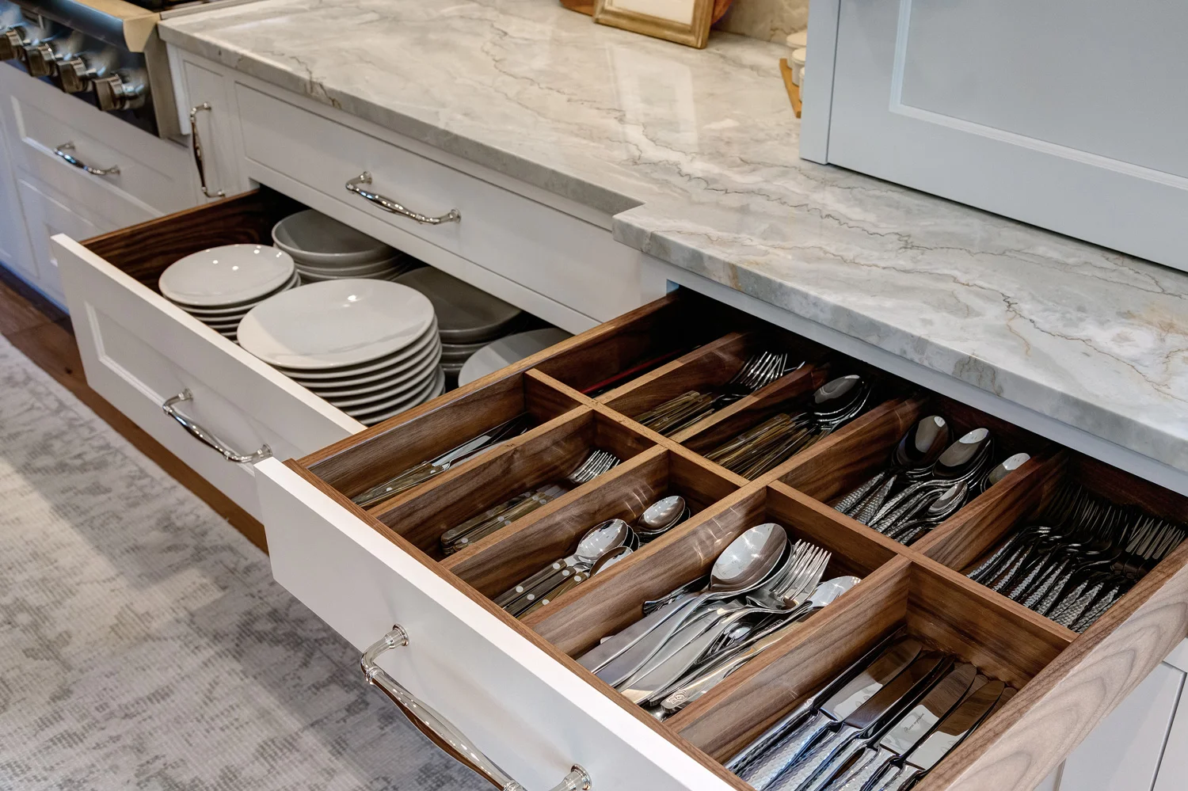Transforming an Outdated Bannockburn Kitchen into a Modern Marvel
Don’t worry; we know it can feel overwhelming, but with our expert guidance and problem-solving strategies we offer, you’ll be able to create a beautiful new space that perfectly blends style and function. From selecting the finest materials to our remarkable installation work, get ready to read on for all the tips and tricks from our team. Let’s embark on this exciting journey to fulfill your ultimate kitchen and bathroom transformation!
Homeowners Say Goodbye to Cramped Spaces & Outdated Kitchens
Back in the 80s, we’d travel to a time of big hair, neon colors, and the rise of technology. Amidst all that, this home was built with cutting-edge technology and sustainable practices. Now, let’s fast forward many years to early 2020, when we, Kitchen Design Partners, spotted potential in this gem house. Despite its outdated kitchen and cramped spaces, we saw the value in this house and its original construction. So, we wholeheartedly embraced the challenge of updating the kitchen and remodeling the home while preserving its cherished history. With our vision and a good dose of elbow grease, we’re in the process of transforming this home into a modern and functional space.
Overcome Obstacles and Let Us Help Transform Your Vision into Reality
When we at Kitchen Design Partners first embarked on the idea two years back of opening up our kitchen to the adjacent dining room, we were brimming with excitement, envisioning the boundless range of possibilities that this renovation would unveil. However, as we began demolishing walls, we stumbled upon concealed ducts, cables, various bathroom fixtures, cabinets, and even an unexpected fireplace, which rendered our original plan unworkable. Undeniably, it was a setback, but it didn’t dampen our spirits.
Together, we regrouped and devised a fresh blueprint that not only maintained the open concept we desired but also accounted for the unforeseen challenges that stood in our way. It was anything but effortless, but in the end, we were thrilled that we persevered and transformed our vision into a tangible reality.
Achieve Kitchen Perfection with Our Design Solutions
When it comes to creating a functional and visually pleasing kitchen, we at Kitchen Design Partners understand that symmetry is the key. That’s why we centered the cooktop area on a stunning hood, instantly creating a balanced and visually appealing space. But we didn’t stop there! We also added plenty of storage and countertops to add more space to the room to make cooking and prepping easy and efficient. With everything in its rightful place inside, our kitchen design solution ensures that working in this space is a dream. Whether you’re cooking for a large family or hosting a dinner party, our design is sure to impress.
Transform Limited Spaces Into Practical & Beautiful Designs
At Kitchen Design Partners, we understand the essential importance of making the most out of limited space in a home. That’s why we’ve made notable changes to the floor-to-ceiling windows in this design. By utilizing the vertical space, we seamlessly integrated an entire wall of refrigerator and freezer into the layout. We didn’t stop there, though. We also placed multiple ovens underneath these windows to maximize their potential.
In addition to functionality, style was a key consideration for us. To achieve a sleek and cohesive look, we hid all the various fixtures behind door panels and cabinets. This showcases how our creativity and ingenuity can transform a space, creating something both practical and beautiful. Every inch counts, and at Kitchen Design Partners, we make sure to learn how to optimize every square foot.
Create the Kitchen of Your Dreams with Innovative Designs
At Kitchen Design Partners, we understand how challenging it can be to create an island that combines functionality, style, and storage seamlessly. Luckily, our quartzite countertops and walnut cutting boards make achieving this objective a breeze. With the incorporation of two dishwashers and a spacious sink, cleaning up after cooking becomes effortless. Our ingenious solutions ensure that the sink can easily accommodate large pots and pans. Experience a kitchen that is not only efficient but also enjoyable with our innovative designs.
Unlocking Maximum Functionality in Every Last Corner of Your Kitchen
At Kitchen Design Partners, we understand the essential importance of having smart storage solutions in an organized home and kitchen. We know the struggle of keeping everything in order with a wide array of dry food storage products, containers, cabinets, and small materials to choose from. But fear not because we have some clever ways to hide away everything while still keeping it within arm’s reach.
One of our ideas is to choose to keep all the dry food and small appliances neatly tucked away in a single cabinet. This style ensures that everything is organized and easily accessible. Alternatively, if it means that you’re someone who frequently uses daily appliances like a coffee station or a blender, creating a spacious workspace in another cabinet can greatly simplify your life. With these strategies, you’ll have a well-organized kitchen that is both functional and practical, making navigation a breeze.
So why wait? Let’s get started on transforming your kitchen and bathroom into a beautifully organized space with Kitchen Design Partners.
Elevate Your Renovation with Personalized Details
At Kitchen Design Partners, we believe that it’s the finishing touches that truly complete a home renovation. We made sure to include some extra special details that really set the space apart. Our classy inset cabinets added a beautiful touch, and the ice box hinges brought the room an elegant old-world feel. But what truly took things to the next level was the personalized element – we included a photograph of the homeowner’s favorite dairy cow from her childhood farm. It may seem small, but it added so much warmth and character to the space. We absolutely loved working on this project and seeing everything come together so perfectly.
Create a Space That Is Stunning and Practical – Contact Us Now!
At Kitchen Design Partners, we take pride in delivering remarkable home remodels. We carefully address design challenges to create a space that is both stunning and practical. Our team has thoughtfully considered every detail, optimizing usable space with a centered cooktop area and cleverly hidden storage solutions for dry food.
If you’re ready for dramatic changes in your own home, look no further than our talented, creative, and dedicated teams. Contact Kitchen Design Partners today and let us help you achieve perfection!
Bespoke Luxury in Bannockburn Project
This project showcased our ability to bring the homeowner’s vision to life. The project was designed with attention to detail and a keen understanding of the homeowner’s style and needs.
Frequently Asked Questions
What were the main challenges faced during the Bannockburn kitchen renovation?
The primary challenges included unexpected structural obstacles like hidden ducts, cables, and a fireplace that required a revised layout while maintaining the desired open concept.
How did Kitchen Design Partners optimize space in the new kitchen layout?
By incorporating floor-to-ceiling storage solutions, integrating refrigerators and freezers into the design, and strategically placing appliances to maximize available space without compromising functionality.
What design elements were added to enhance symmetry in the kitchen?
The cooktop was centered with a stunning hood, surrounded by ample storage and countertops to create a balanced and visually appealing focal point.
How did the renovation improve kitchen organization and storage?
The design included hidden storage solutions, dedicated cabinets for dry goods and small appliances, and spacious work areas to keep the kitchen tidy and efficient.
What materials were used to achieve a modern and sophisticated look?
Quartzite countertops, walnut cutting boards, and inset cabinets with icebox hinges were used to bring a blend of modern elegance and vintage charm to the kitchen.
Did the project incorporate any personalized touches?
Yes, a sentimental touch was added by including a photograph of the homeowner’s favorite childhood dairy cow, bringing warmth and a personal connection to the space.
How was the kitchen designed to facilitate entertaining and daily use?
Features such as a large island with two dishwashers, a spacious sink for easy cleanup, and designated appliance areas made the kitchen highly functional for both everyday cooking and hosting gatherings.
What steps were taken to enhance the kitchen’s connection to adjacent living spaces?
Walls were opened up to create a seamless flow between the kitchen and dining area, enhancing interaction and accessibility.
How can homeowners ensure a smooth remodeling process with Kitchen Design Partners?
By scheduling a consultation, discussing their vision, and working closely with the design team to develop a tailored plan that aligns with their lifestyle and preferences.
What makes Kitchen Design Partners stand out in the kitchen remodeling industry?
Their commitment to blending style with functionality, attention to personalized details, and their ability to overcome design challenges while delivering stunning, high-quality renovations.




