We are delighted to share with you the remarkable story of our recent project “Sustainable Wonder in Wilmette,” a remodel that went well beyond incredible design to meet our client’s unique vision and objectives.
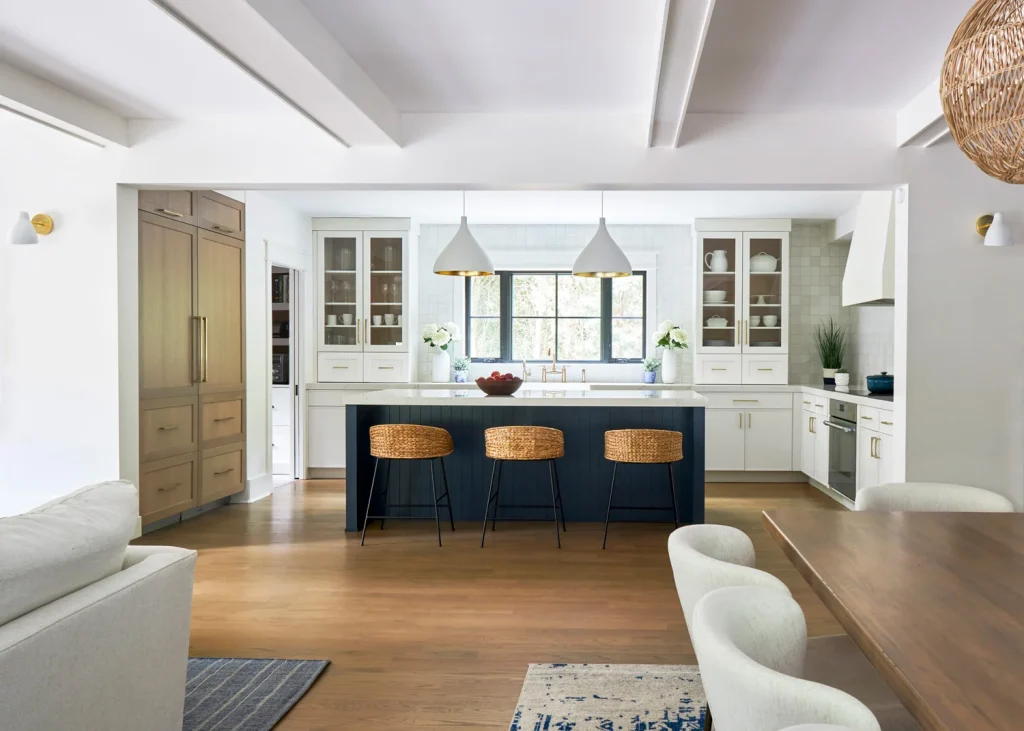
The previously secluded and dated kitchen now serves as the stylish heart of the home and is open to the casual living space. The open floor plan embodies symmetry and balance, with the kitchen at its center. It is framed by expansive black trim windows and pendants for a balanced focal point.
Check out the dramatic difference from this “before” photo:
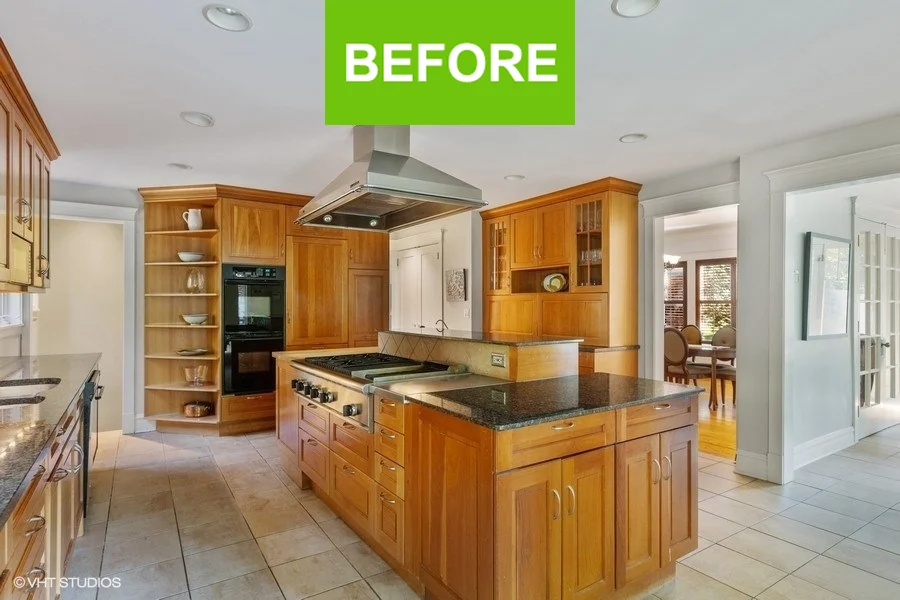
Wow, what a transformation!
The Backstory
Our clients’ journey began with a stately 1924 Prairie-style masonry home on a property they had purchased and were planned to transform with a major rehab project throughout the home. They wanted to turn the dated home into an all-electric sustainable haven with a refreshed farmhouse style. Sustainability was uppermost of the objectives for their new home.
Their architect recommended Kitchen Design Partners for several rooms of the overall project. The homeowners were looking for a semi-custom kitchen with very specific details but did not want to go spend top dollar for full custom. Kitchen Design Partners specializes in bringing our client’s dreams to life with high quality cabinetry and exquisite designs specific to each homeowner all within a variety of price points to meet our clients’ investment needs.
Beginning the KDP Process
KDP worked with these homeowners on the kitchen, pantry, beverage center and primary bath. In all of those spaces we began the process by meeting the homeowner who was spearheading the renovation project for the family. We interviewed her to understand her family’s needs, as well as her vision for the project and her goals. From that we developed an estimate of what we thought the cabinet investment would need to be to reach her goals. After receiving her approval we started our very detailed design process.
The homeowner was very, very focused on sustainability but she also had a strong vision for how she wanted everything from materials to design to function. We had at least six meetings with her about the kitchen, pantry, beverage center and primary bath as well as meetings with her interior designer.
Here’s how we achieved the homeowner’s goals in brief:
- We worked closely with the architect and general contractor, both well-versed in sustainable practices. The team transitioned the home’s mechanical systems to all-electric, including an outdoor electric grill, induction cooktop, and an LED fireplace for added warmth.
- A thoughtful addition expanded the kitchen, revamped the basement stairs, and introduced a family entrance with bench and cubbies.
- The adjoining rooms were seamlessly integrated, making the kitchen the heart of the home.
We selected energy-efficient appliances, regionally sourced plywood cabinetry, American-made quartz countertops, and an on-site finished plaster hood, creating a chic, sustainable space.
The Nitty Gritty
Since the home was converted to all electric for the sustainability aspect, the overall process took quite a bit of time. Our contribution to the planning process was about five months of meetings, design revisions, material selections and oversight of delivery and installation. Major renovations are always a time-consuming process.
Because part of the kitchen, the pantry and the beverage center area was an addition to the original home footprint, we coordinated with the general contractor regarding timing so that we could go out and do a field measure when the addition was built. Once the addition was completed enough for measurements we were able to really to dig in on designing the kitchen and the beverage center and the pantry. Our designs are done using specialized design software, in this case Chief Architect.
Once we have taken careful measurements and our detailed designs are completed, we review the designs with the client before ordering the cabinets or other products. This client had a clear vision of her desired look and the materials she wanted to use. In this kitchen we combined three cabinet finishes with Cambria quartz countertops. KDP’s design services include tile and decorative light fixtures, such as pendants. On this project, those elements were handled by the homeowner’s interior designer. Every project has so many professionals as well as materials, that coordination and collaboration is the name of the game at Kitchen Design Partners
For the cabinetry, we prioritized American-made and midwestern materials with plywood construction emitting minimal emissions. By sourcing cabinets from nearby manufacturing facilities, we reduced transportation costs and diesel fuel consumption. Our commitment to cabinet manufacturers who use KCMA guidelines always ensures a quality product for our clients. In this case we used Dura Supreme Cabinetry which is a high-end semi-custom cabinet manufacturer that has beautiful styles. Their cabinetry is always very on-trend with their finishes and their door styles and all of their decorative items. Dura Supreme Cabinetry is also committed to sustainable practices. Our cabinetry design strategies included white quartersawn oak paneled doors, semi-custom cabinets in three finishes, glass wall cabinets on counters for a farmhouse feel, and V-groove panels and straight moldings for added texture and contrast. We were able to stay really close to what she had wanted to invest while fulfilling her vision.
In this kitchen, all the appliances were paneled with cabinetry panels so we had to be involved in the exact appliances and their specs, not only to fit within the cabinets perfectly but also for the perfect fit of the panels. We work with an appliance specialist at a local retailer and stay very involved between the homeowner and the appliance specialist. Each element of a beautifully designed kitchen has to mesh together! Every detail matters. In keeping with the sustainability objectives, all the chosen appliances were Energy Star. The homeowner selected Thermador Energy Star appliances throughout.
Because the kitchen was opened up to the living space, the homeowner wanted to achieve a furniture-like feel in all of the details to blend well with the other adjoined rooms. The refrigerator panels were made to appear as a cabinet door above two large drawers but in fact were simply doors.
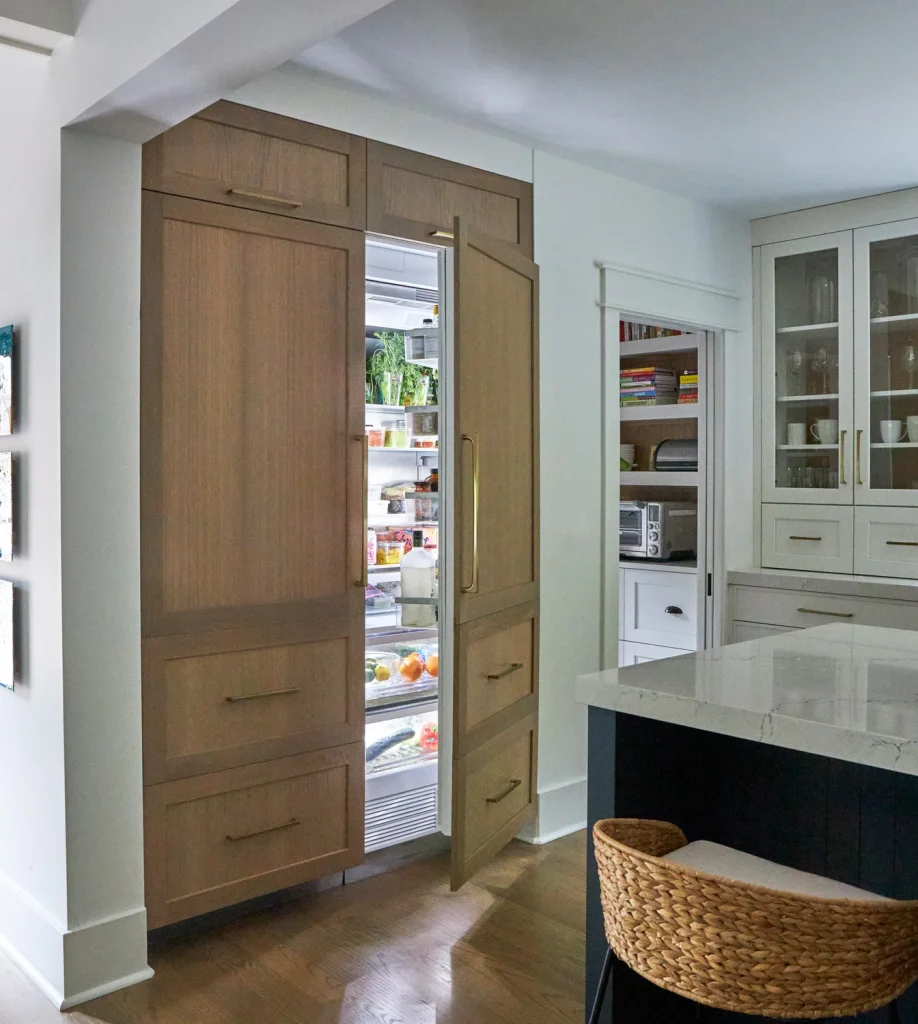
The dishwasher panel was made to appear as two drawers to match and balance with the two drawer fronts on the other side of the sink. We played a lot of tricks like this throughout the kitchen to achieve the “look” the homeowner wanted on the outside while giving her the functionality she preferred on the inside.
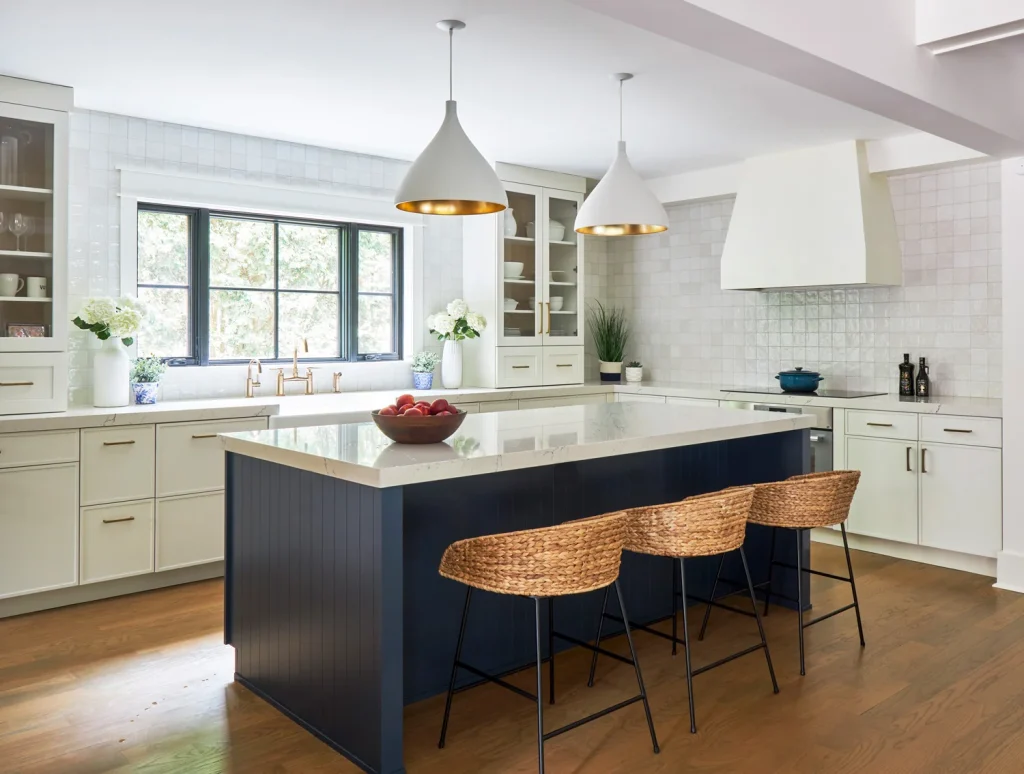
The combination of furniture-like door styles, appliance panels, and three finishes allowed us to achieve the modern farmhouse the homeowner desired. We especially love the effect we achieved with the interior of the display cabinetry. Look how the interior back panel of these cabinets is the same finish as the refrigerator, tying the design together beautifully.
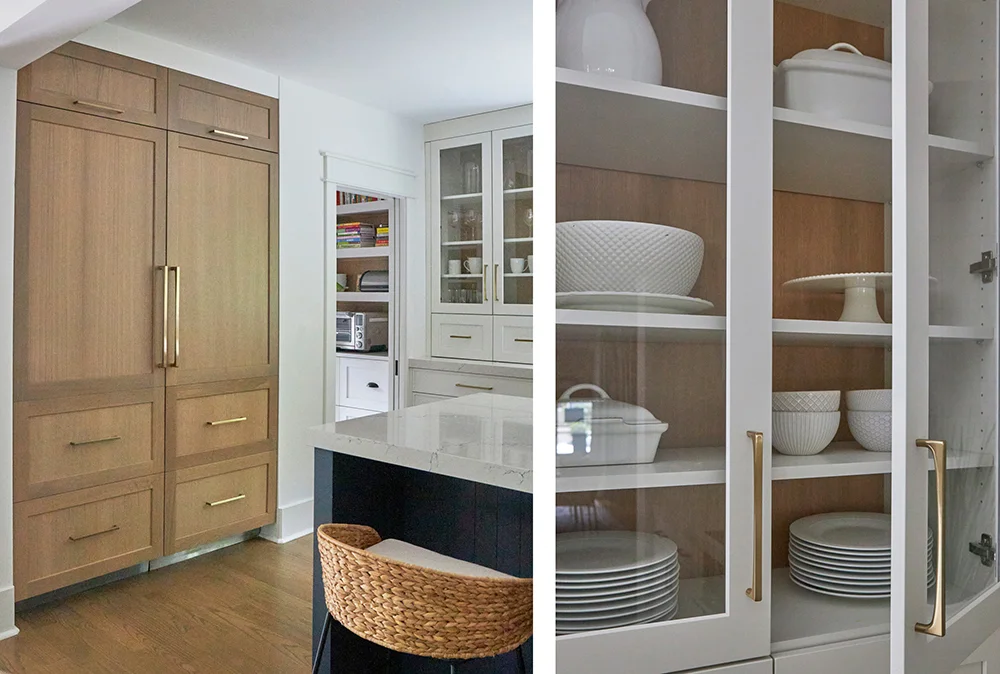
The combination of furniture-like door styles, appliance panels, and three finishes allowed us to achieve the modern farmhouse the homeowner desired. We especially love the effect we achieved with the interior of the display cabinetry. Look how the interior back panel of these cabinets is the same finish as the refrigerator, tying the design together beautifully.
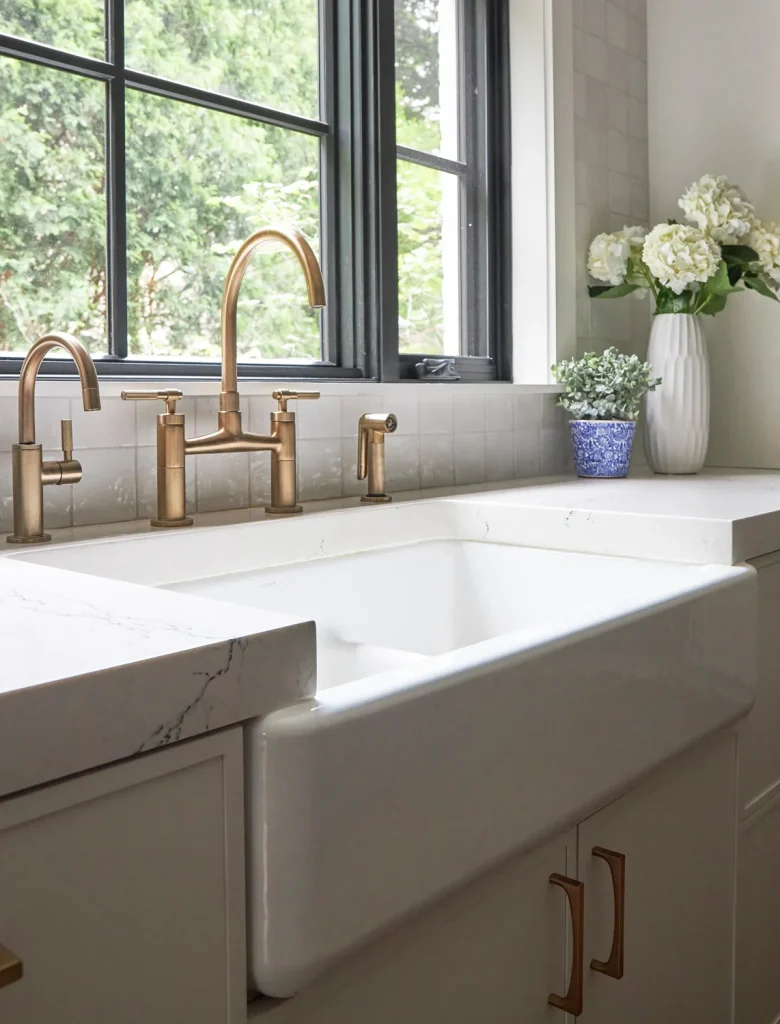
American-made Quartz countertops were chosen for both their low maintenance and their environmentally friendly profile compared to imported stone slabs. We used Cambria Quartz Surfaces, also American-made and manufactured in the Midwest using sustainable practices. These high-quality, durable countertops come in a huge array of design and are extremely low maintenance. This kitchen sports a simple white countertop with blue veining that matches the island finish.
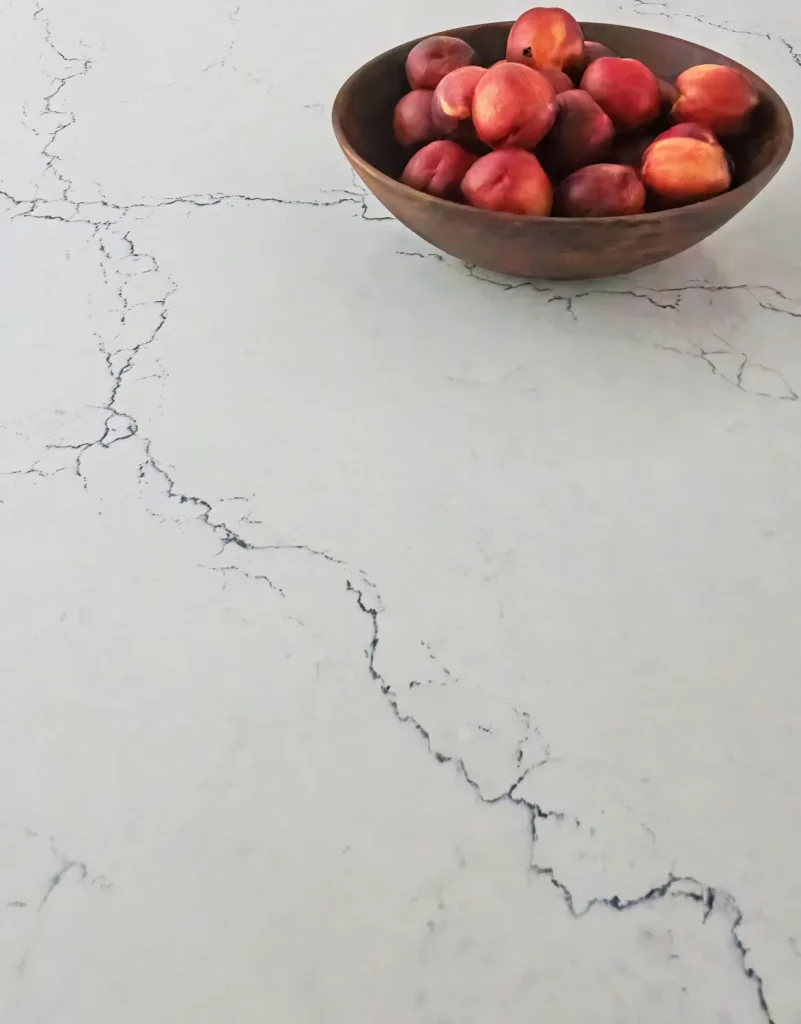
One design strategy we love is repetition. You can see that all of the finishes and colors were repeated in different ways throughout the space. We just love this deep navy blue!
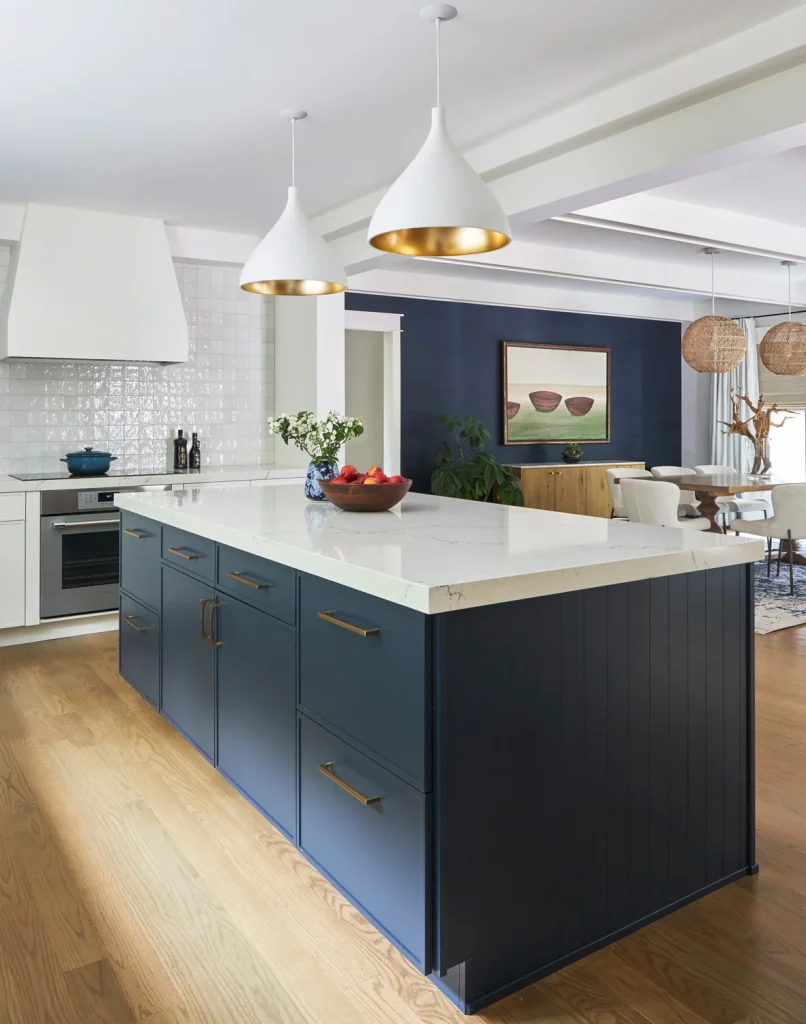
The induction cooktop and plaster hood provide earth-friendly technologies that are also easy to use. Our homeowners just love cooking on this awesome Thermador Induction cooktop.
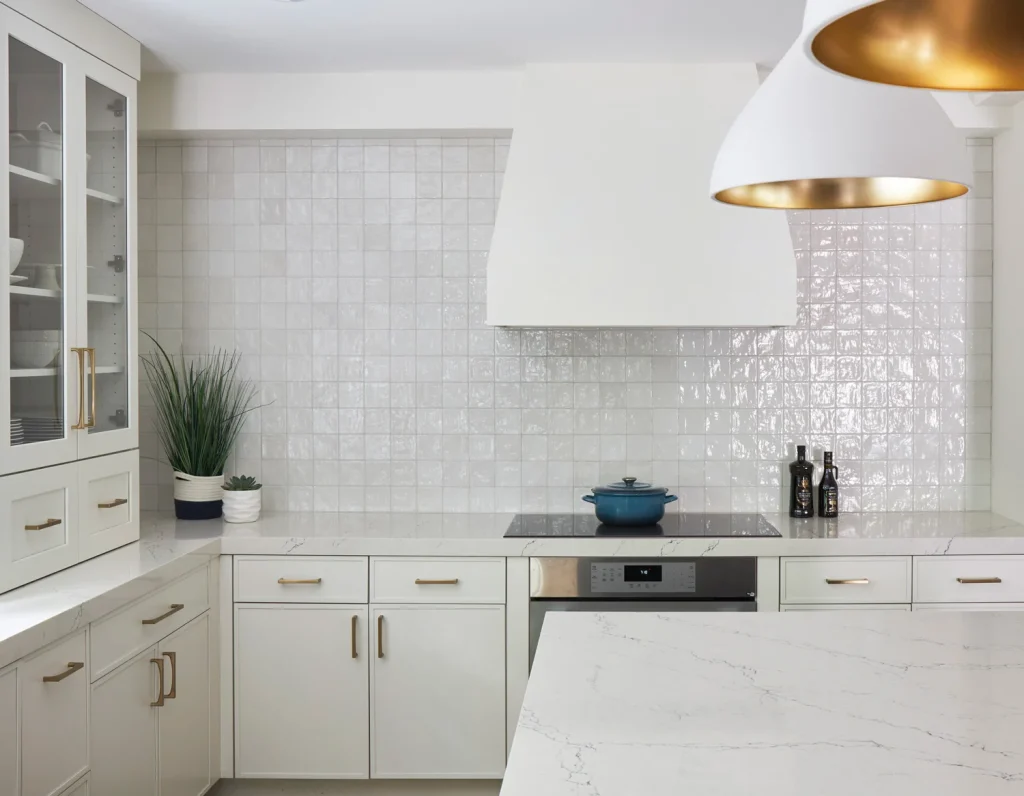
Here you can see the beverage center we created facing the living space to allow guests to self-serve without getting in the cook’s way. In the back corner you can peek into the pantry with additional storage that leads to the family back entrance with bench and cubbies to keep the outdoor mess out of the main part of the home.
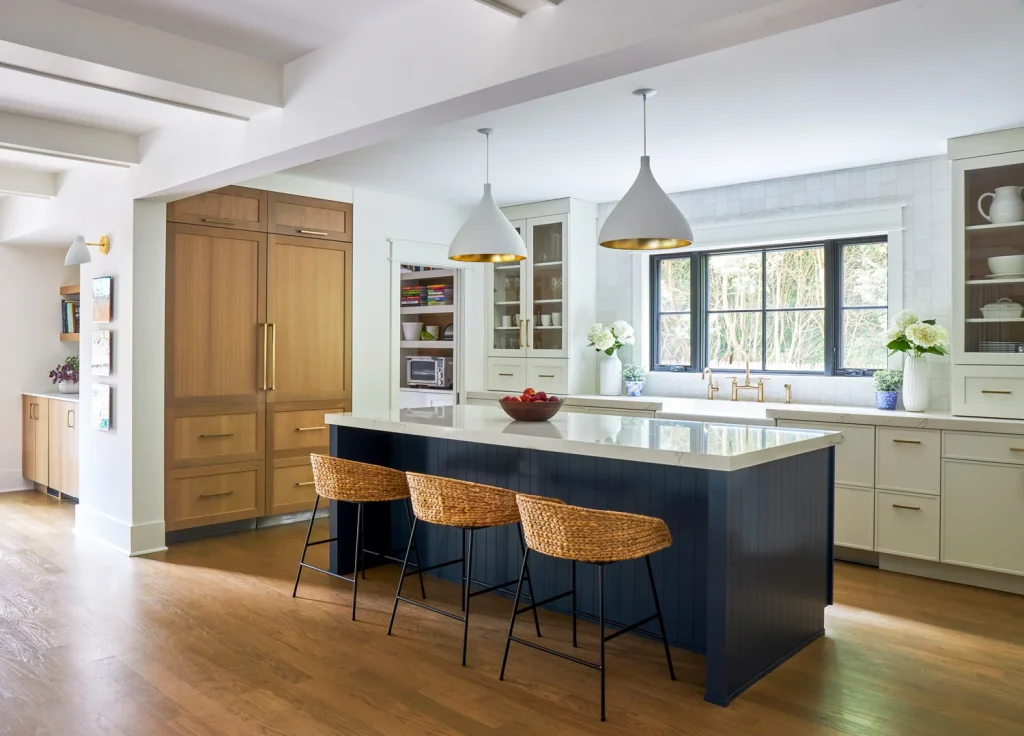

We track our orders and attend all major deliveries. We check everything when it comes off the truck to make sure that the orders are complete. Then we continue to coordinate with the contractor. We provide the general contractor a lot of detailed documentation so that the carpenters have a very clear path in terms of installation instructions. We meet with the contractor and carpenters as we see things that don’t look quite right or if the homeowners have questions. We are out on the jobsite multiple times during construction checking everything carefully at every stage. There are always a lot of questions regarding the installation of countertops and we don’t any of our homeowners to try to figure that out by themselves so we are always there for that as well as the cabinetry. KDP stays very involved in the construction process so that every detail is addressed.
Voilà! The end result is a no-fuss, casual living space that invites family enjoyment. It’s a testament to our commitment to realizing our client’s vision while incorporating sustainability into every facet of the project.
If you would like to speak with us regarding an upcoming kitchen design project, click here to set an appointment in our showroom.
Warmest wishes to you and your families from the team at KDP!
Featured Brands
Cabinetry: Dura Supreme Cabinetry
Countertops: Cambria
Sink: Kohler
Faucet: Brizo
Induction Cooktop and Refrigerator/Freezer: Thermador
Architect: Kipnis Architecture + Planning
Builder: Omega Structures Inc.
All After Photos by Michael Alan Kaskel
Before Photo VHT Studios
